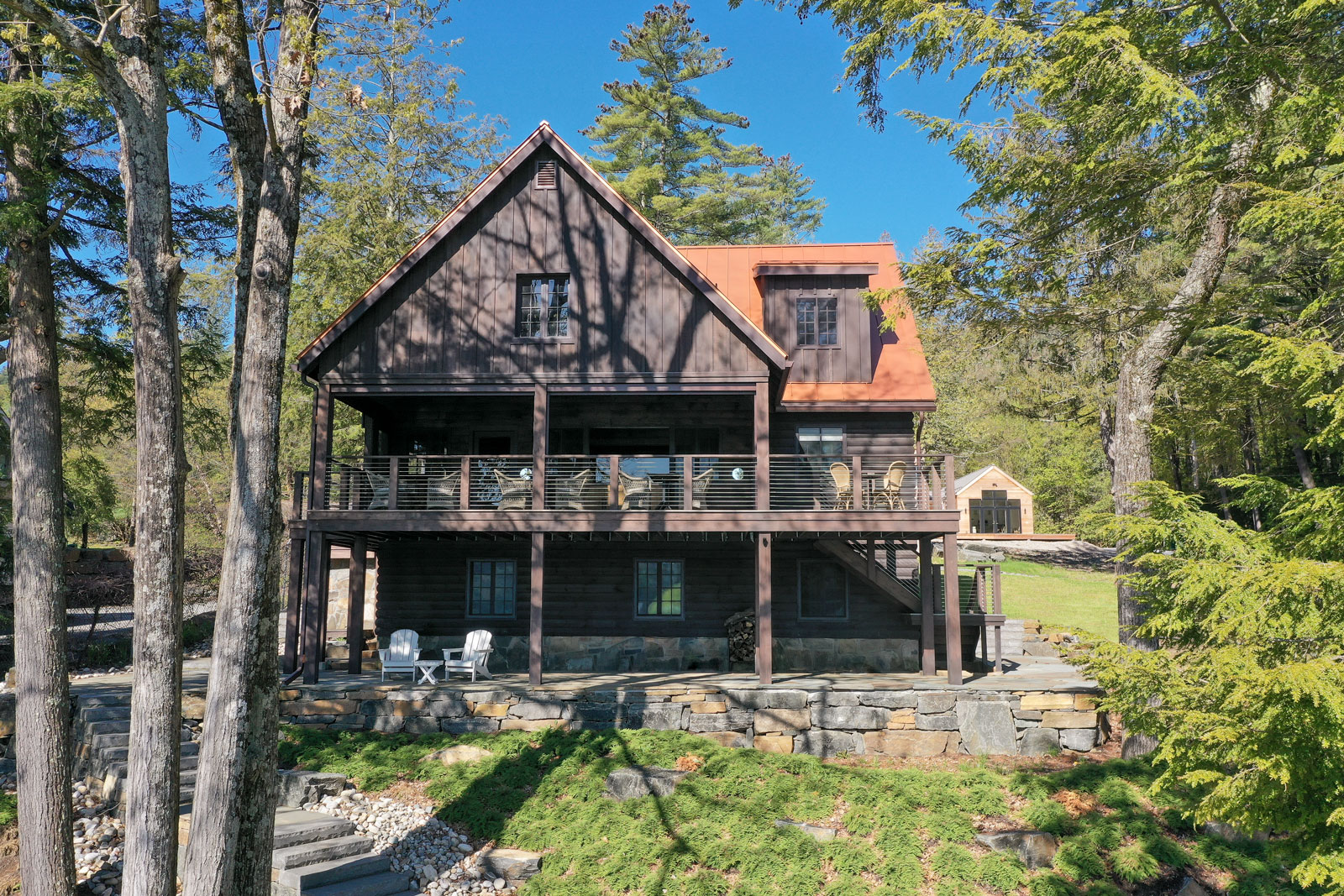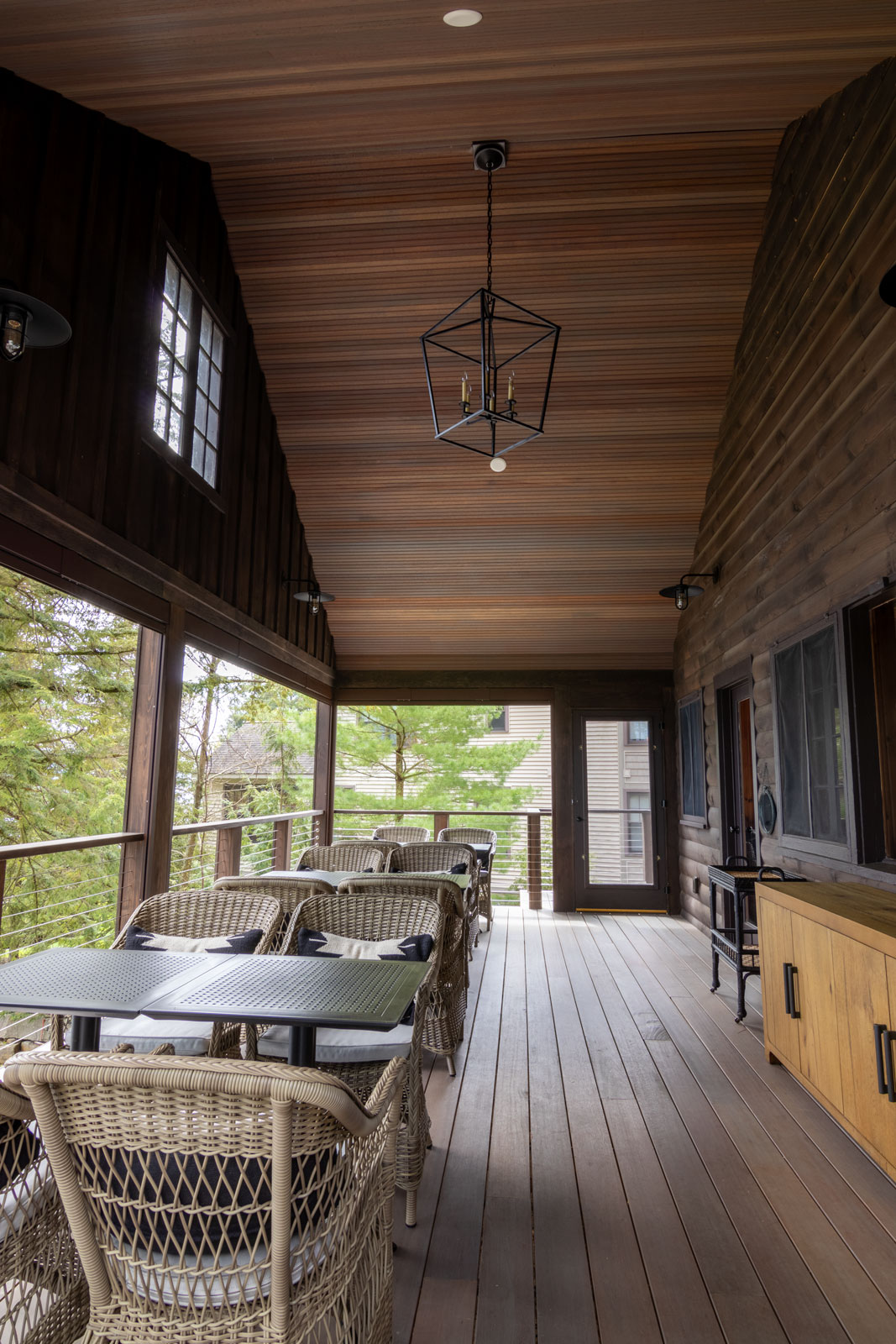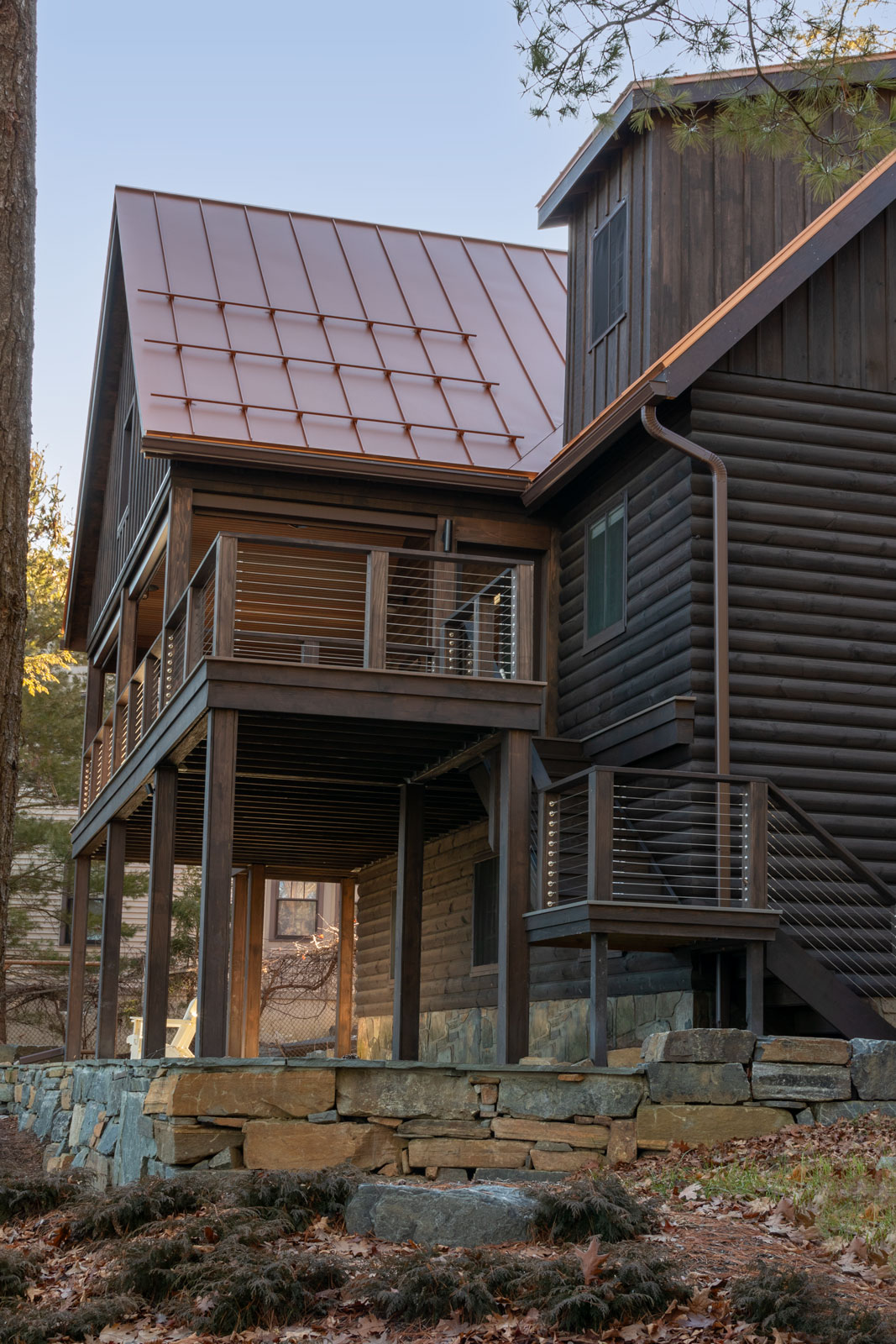
Rock View Expansion
Lake George, NY
Perched above the serene waters of Lake George, this lakeside log cabin underwent a transformation to cater to the needs of its growing family. Despite its ample interior space, the owners entrusted AJA Architecture and Planning with the challenge of seamlessly integrating an outdoor expansion that harmonized with the existing structure.
Drawing upon our expertise in client-centric design, we embarked on crafting an expansive covered deck area capable of accommodating the client’s desire to host large gatherings. Material selection played a pivotal role, ensuring continuity between the new addition and the rustic charm of the original residence.
Vaulted ceilings and strategically placed windows imbue the newly covered porch with a sense of spaciousness and light, seamlessly blending the outdoor experience with the cabin’s interior. Discreet roll-down screening offers protection from seasonal pests without compromising the breathtaking views.
In addition to the deck, thoughtful enhancements were made to the kitchen and access points. A new outdoor deck connector blends the indoor and outdoor spaces, while a direct door from the screened porch facilitates easy access. A newly constructed staircase gracefully leads guests towards the lake, eliminating the need to navigate through the interior.
Central to the success of this project was our meticulous attention to detail in material selection and design. By harmonizing colors and selecting wood siding that merges flawlessly with the surroundings, we ensured that the new addition feels like a natural extension of the original cabin, honoring its history while enhancing its functionality and appeal.






