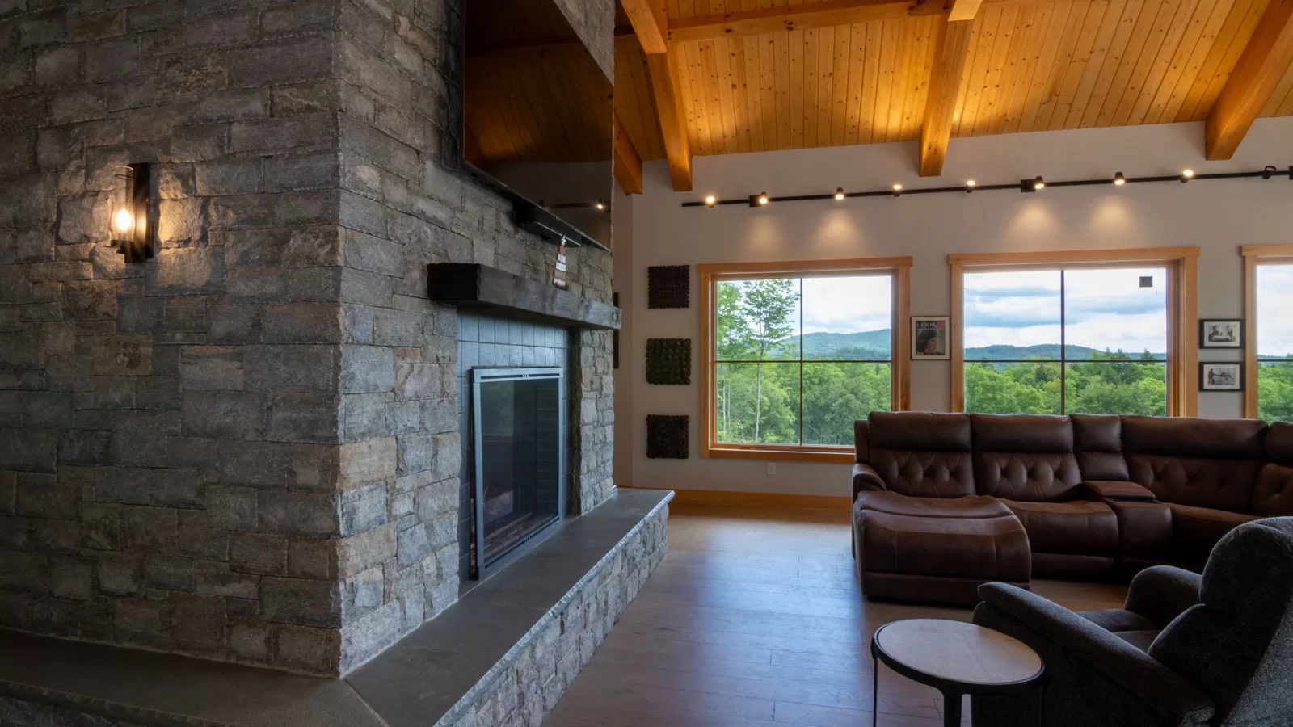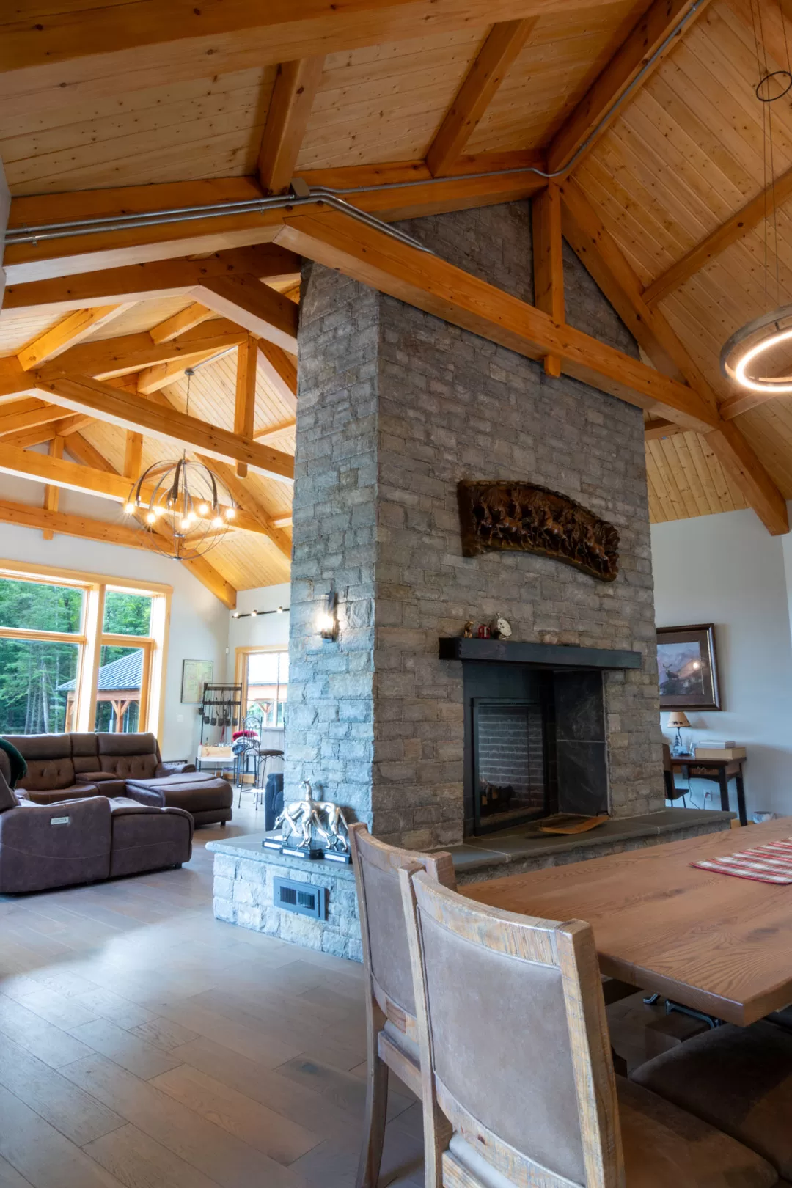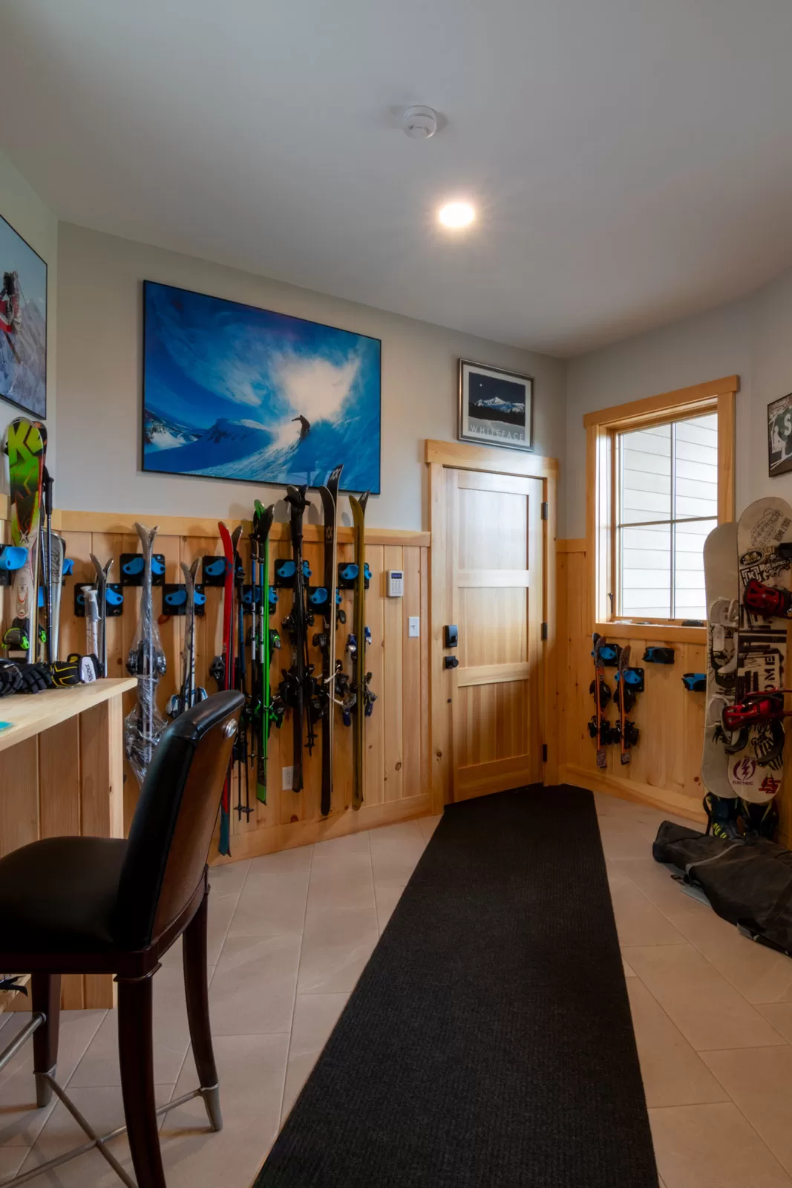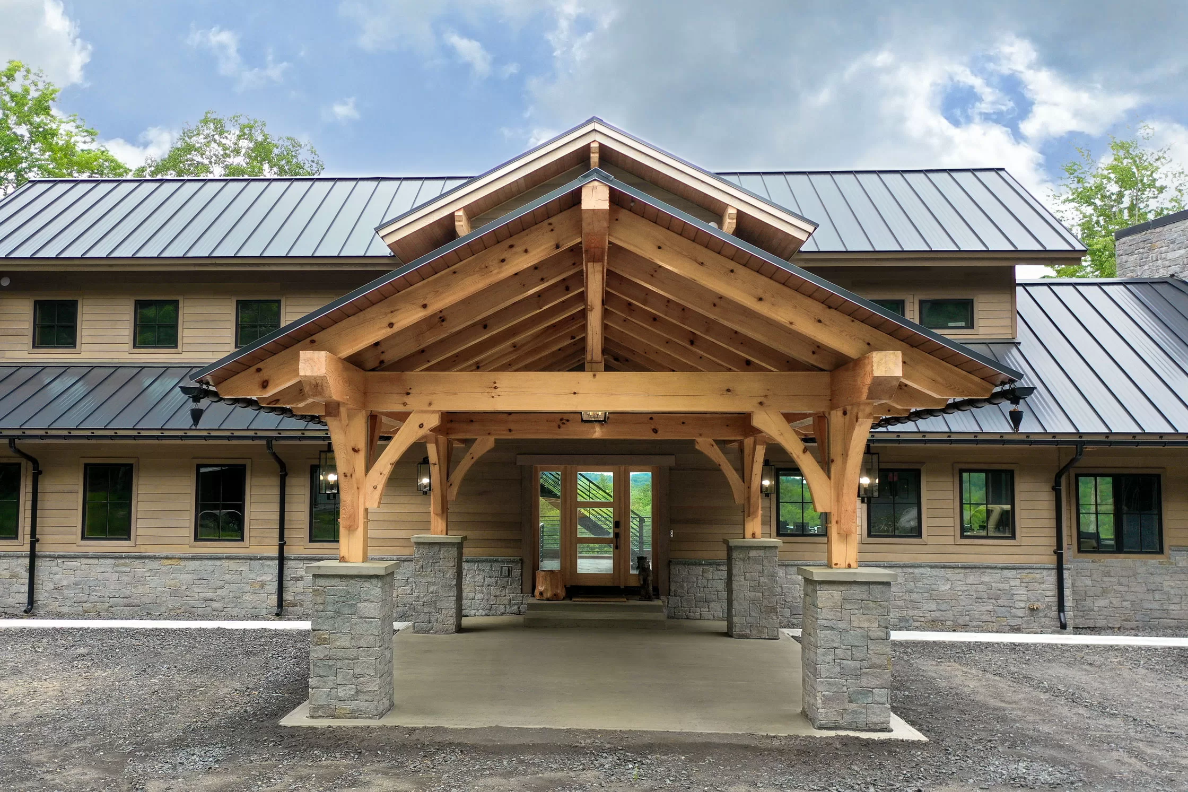
Ski Horse
North Creek, NY
This Family ski Lodge was designed for a large multi-generational family as a winter retreat near the growing Gore Mountain Ski area just outside the quaint village of North Creek. The house was carefully planned to create views from the wooded 80-acre lot south spanning from Henderson Mountain in the east to the prominent Collins Mountain in the west, creating nearly 180-degree views from every room in the lodge.
Accommodating over 20 guests, the lodge features guest suites, bunk rooms, and ample space for family and friends to gather and relax. A custom gear room provides warm dry space for all the gear that comes with winter adventure. The gourmet kitchen is outfitted to feed large numbers after a long day of skiing or skating on the property’s custom competition-sized covered ice-skating rink. The site was developed with a practice hill, trails, and the restoration of an open woodland meadow to establish wildlife habitat.
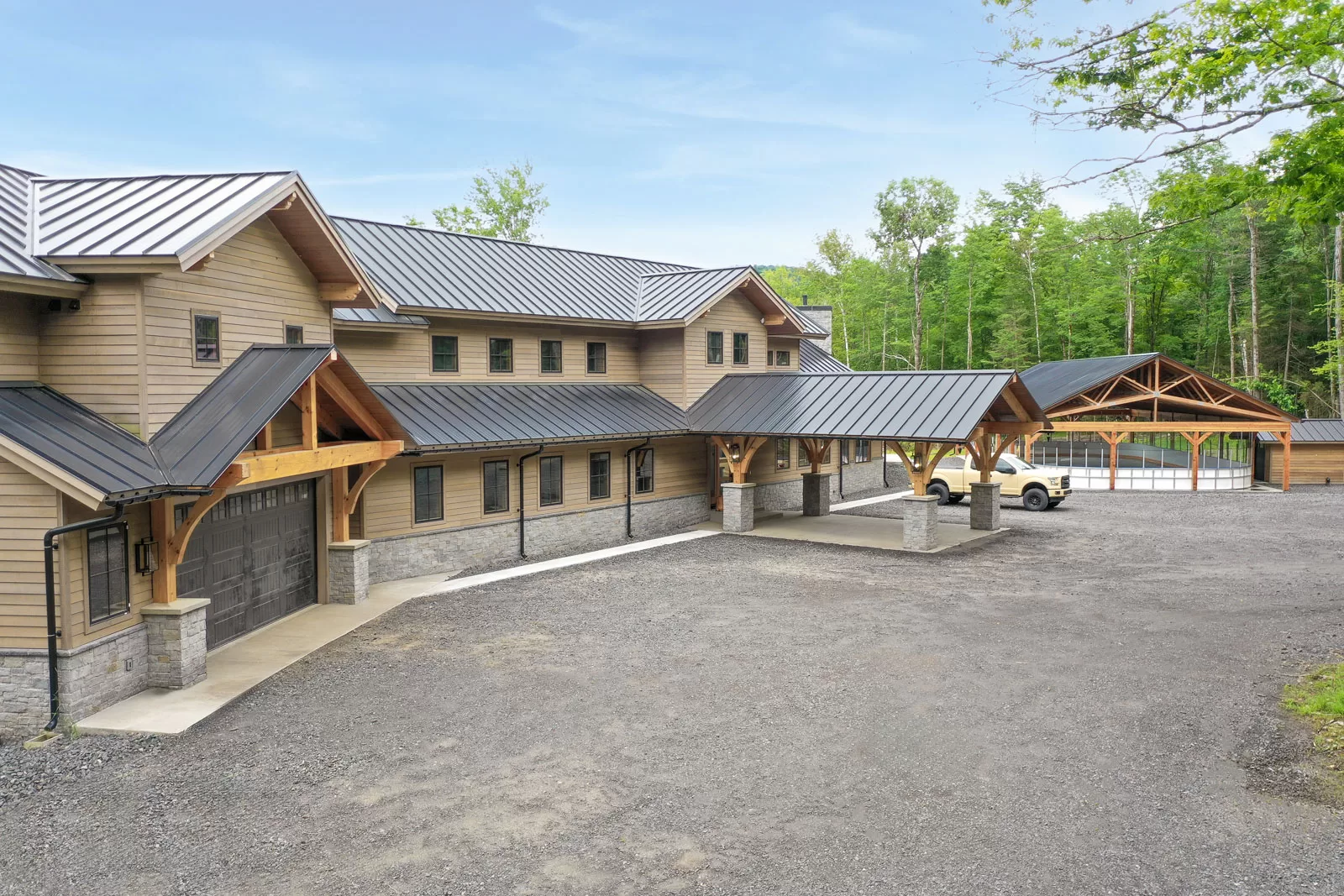
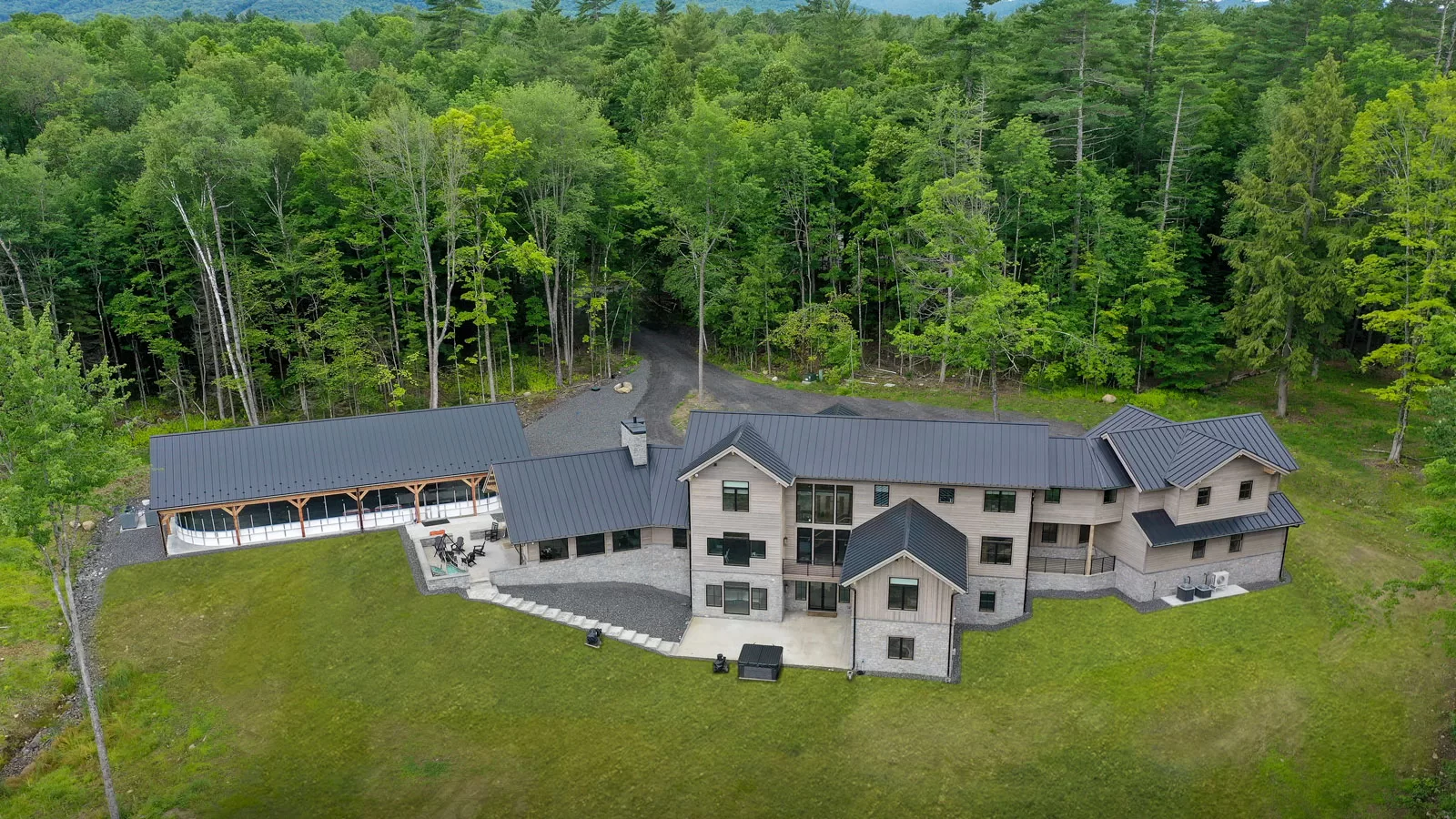
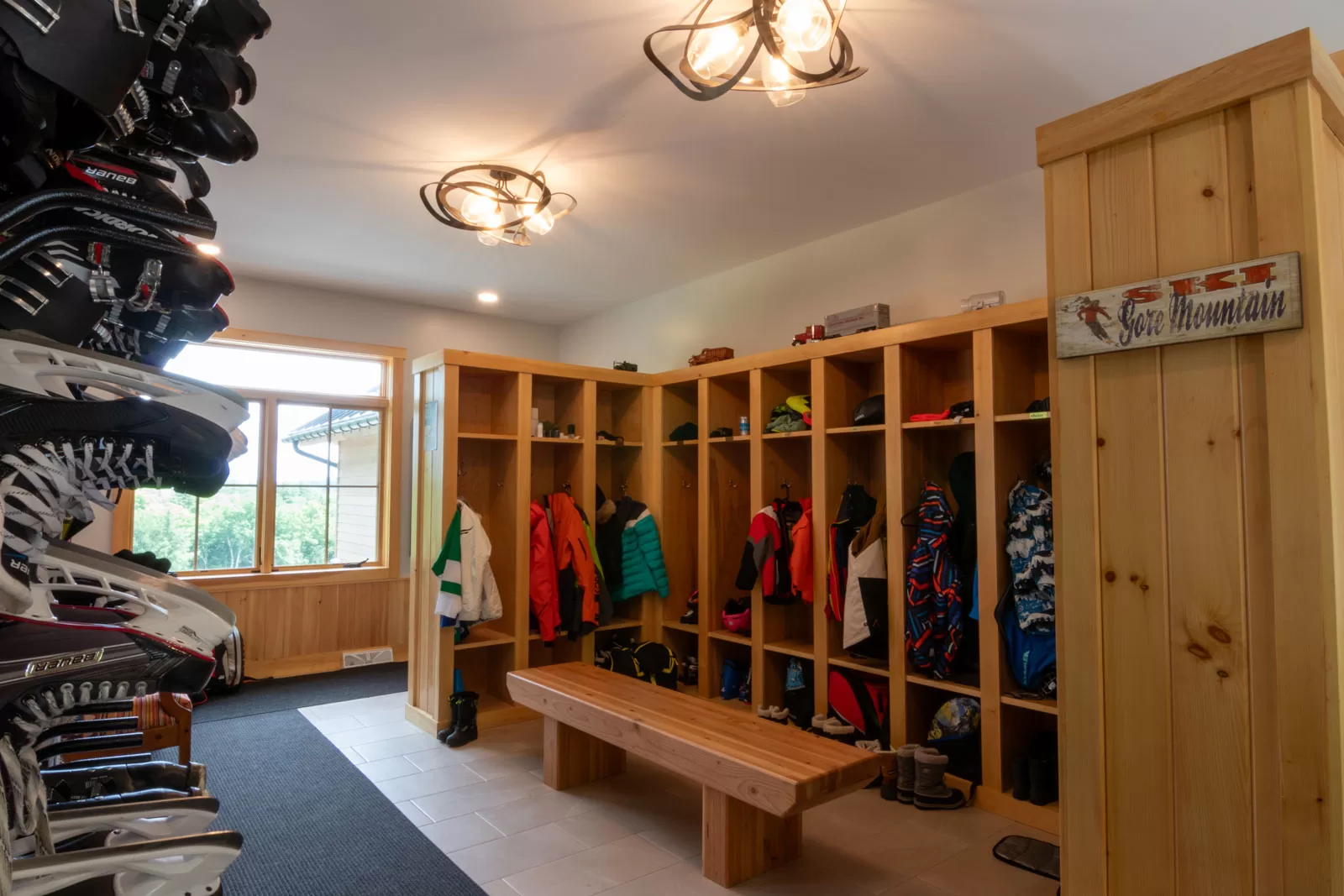
Perched right on the edge of a natural ridge, this residence is all about stunning views and peaceful vibes. Imagine waking up to sweeping vistas of majestic mountain peaks and looking down a gentle slope into a serene forest. The long, tree-lined driveway keeps the world at bay, approaching the house feels like entering a hidden retreat — step inside, and you’re greeted by towering two-story windows that perfectly frame the breathtaking scenery.
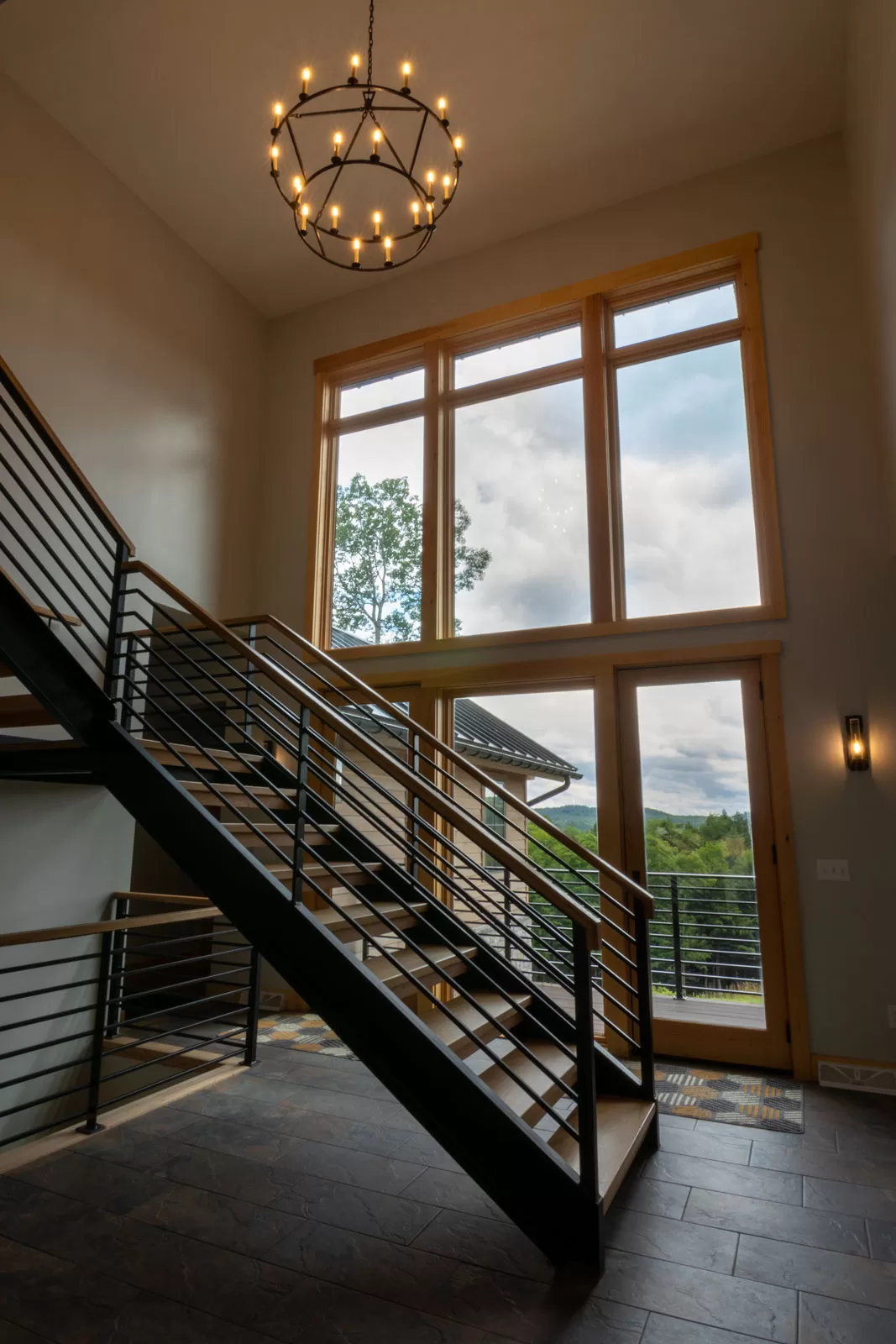
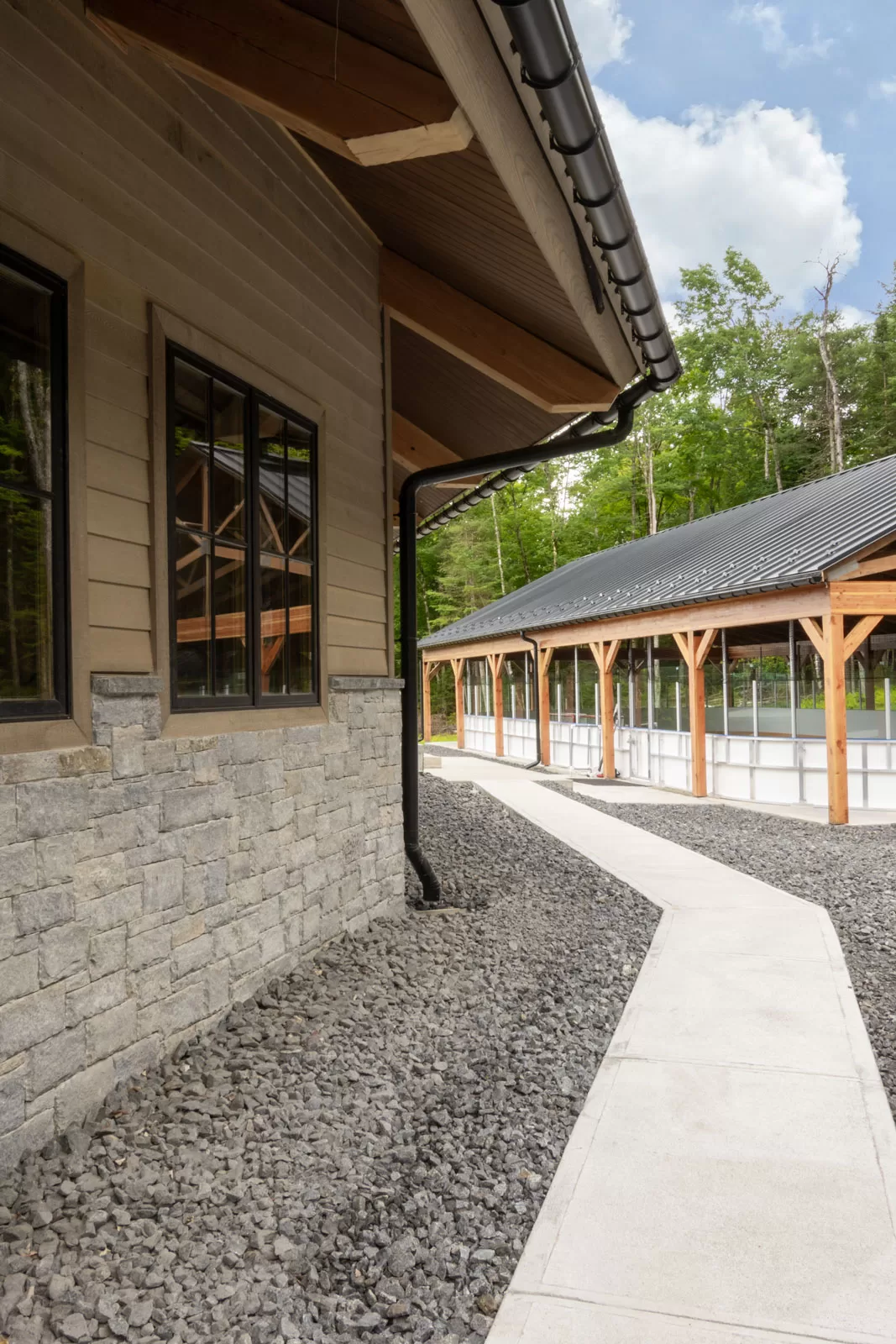
This home was designed with the whole family—and their guests—in mind. With plenty of bedrooms and bathrooms spread across multiple levels, there’s room for everyone. The bunk room is nestled in its own lofted corner above the garage, offering the kids a private space separate from the parents. In the basement, there’s a fully equipped game room, with additional bedrooms, perfect for hosting additional overnight guests and providing a cozy gathering spot.
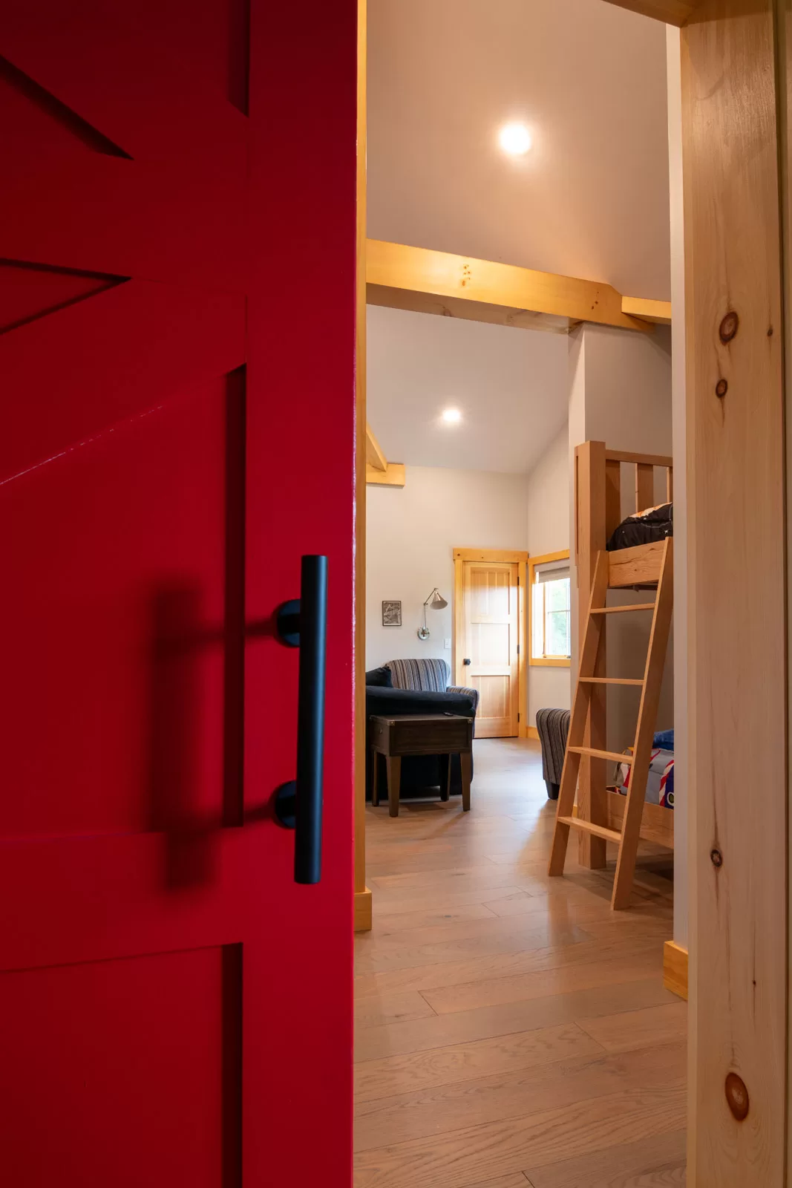
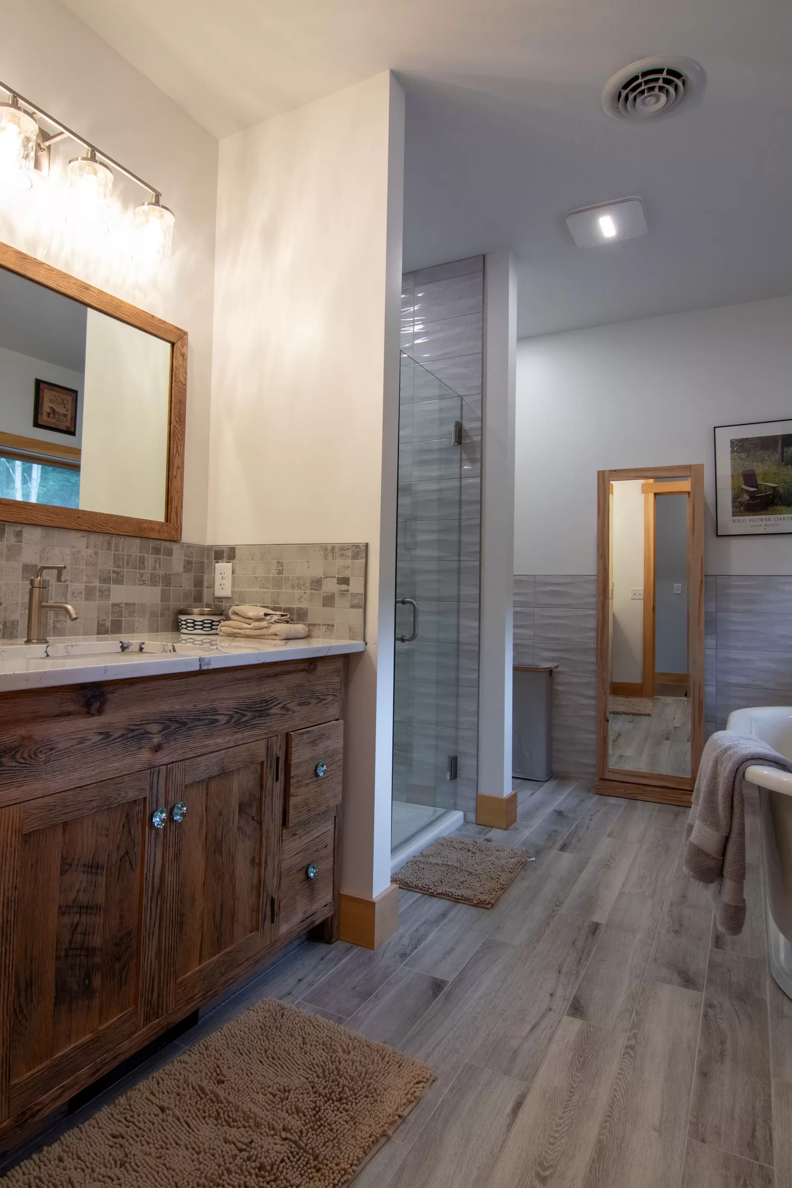
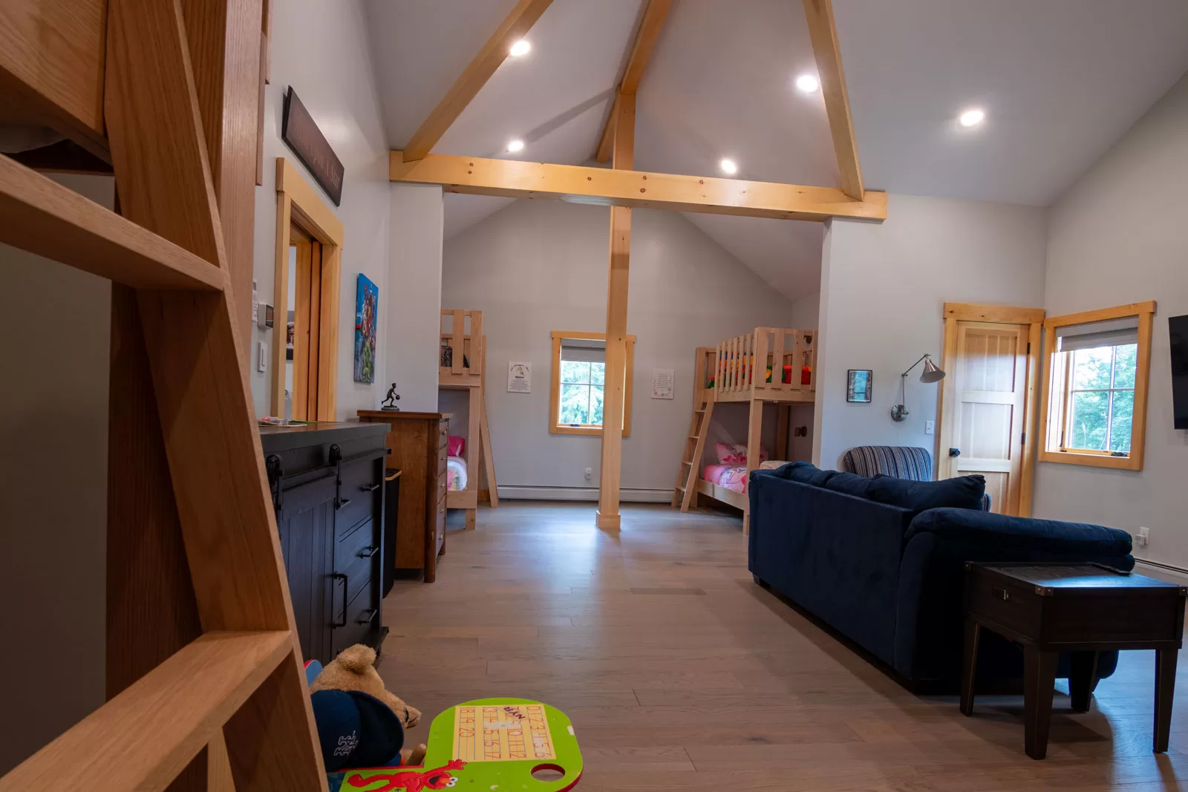
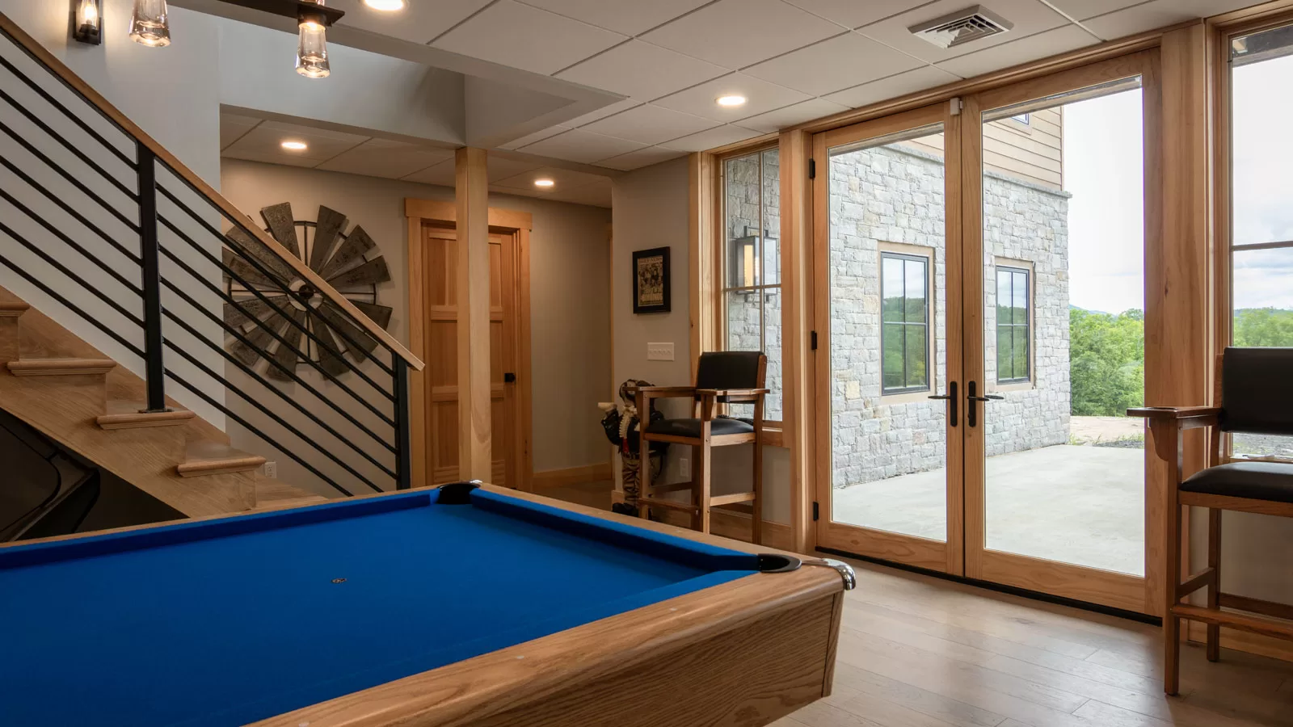
The heart of the house is the kitchen, a cozy hub where cooking and socializing happen against the backdrop of those incredible views, seamlessly connecting to the main living and dining spaces.
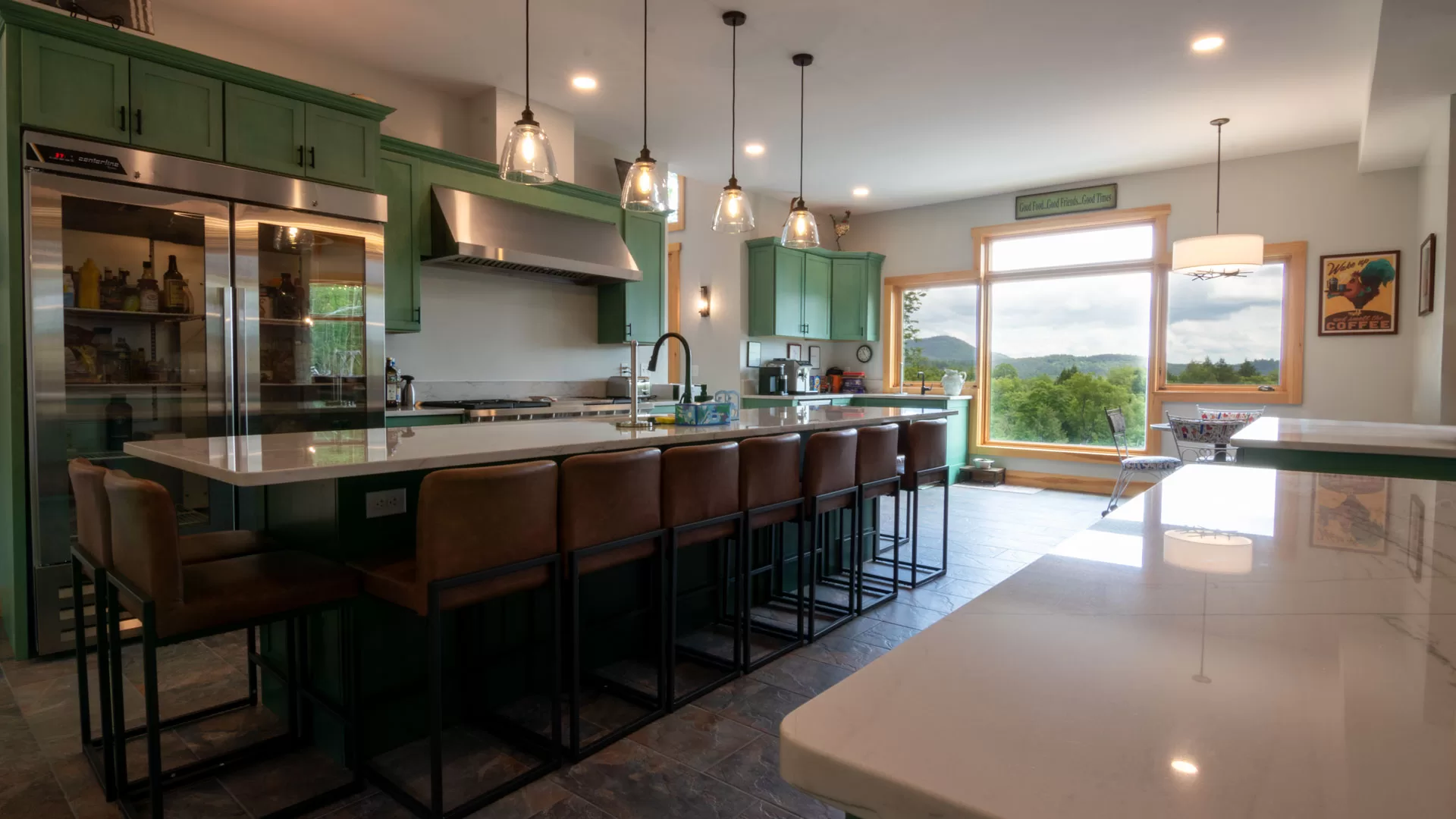
Sustainability was a key focus in the design process. We carefully planned the residence to minimize land disruption, with selective tree clearing and minimal grading to preserve the site’s natural features. Additionally, the home features an enhanced insulation package that exceeds current energy code standards, further reflecting our commitment to environmental responsibility.
The result is a timeless retreat that marries the rugged beauty of the mountains with the comfort and warmth of family gatherings—a true “Ski Horse” that stands strong and steady, offering a retreat for generations to come.
