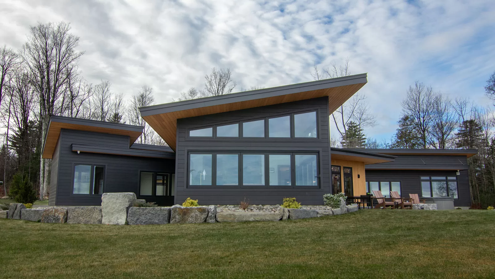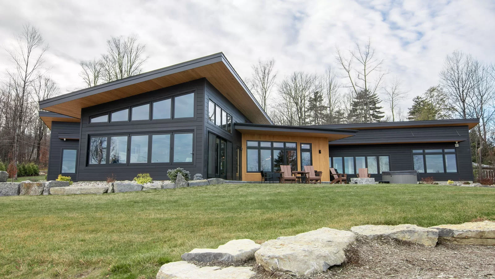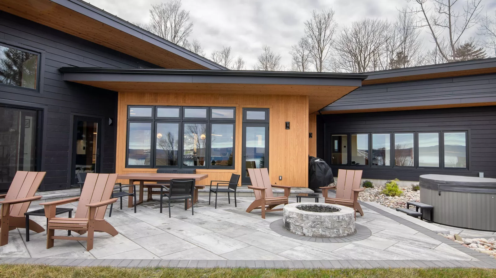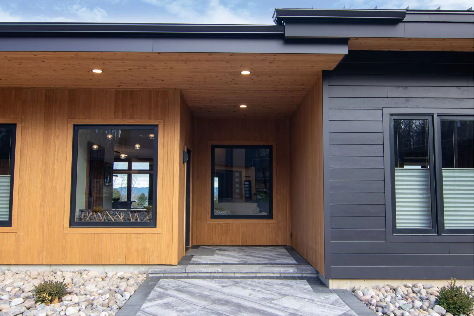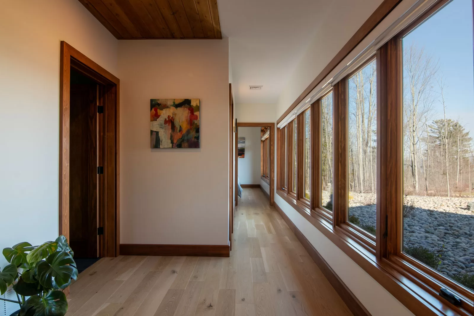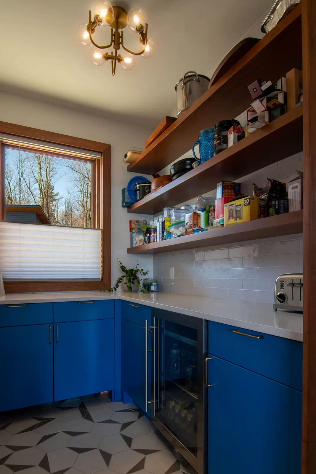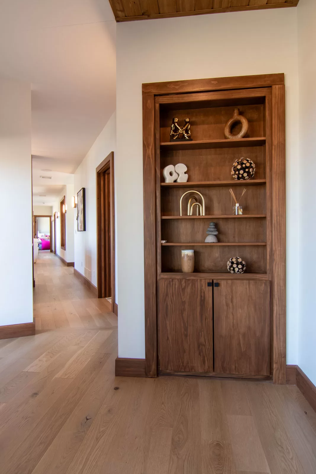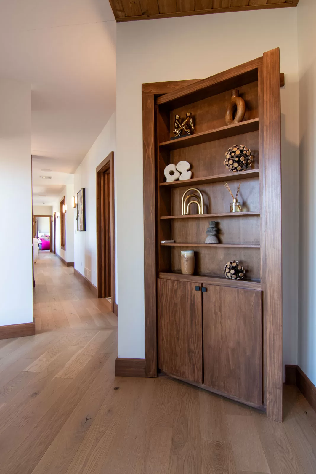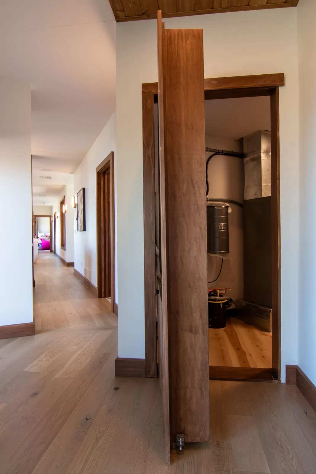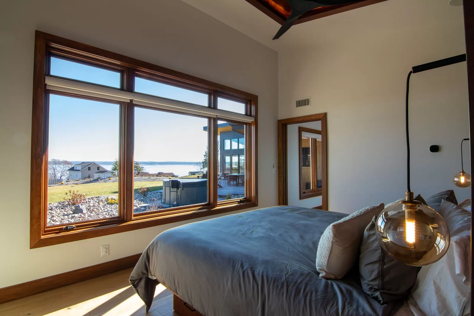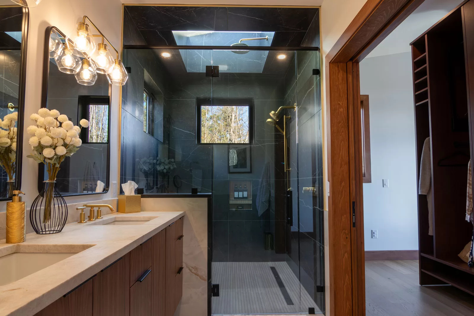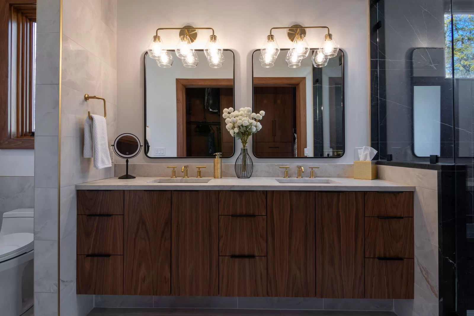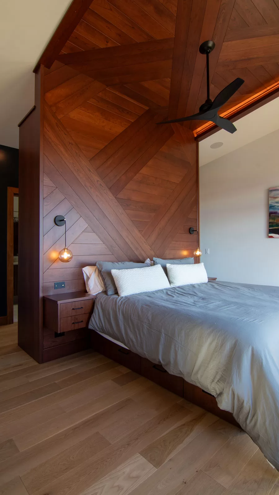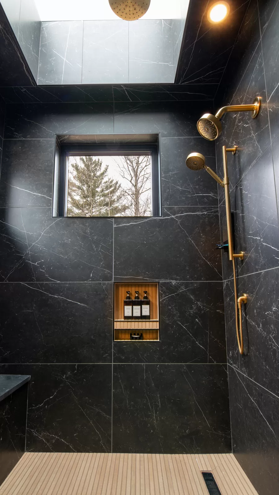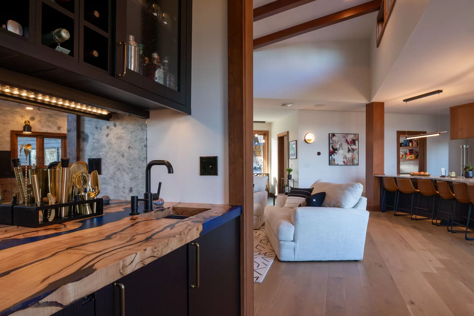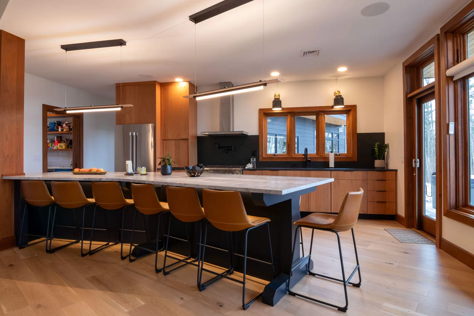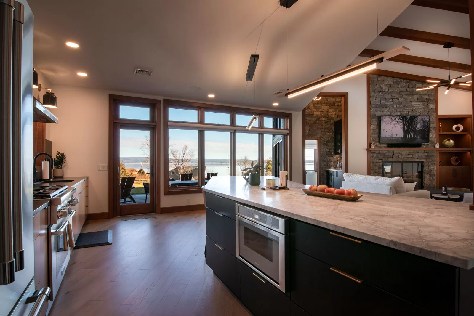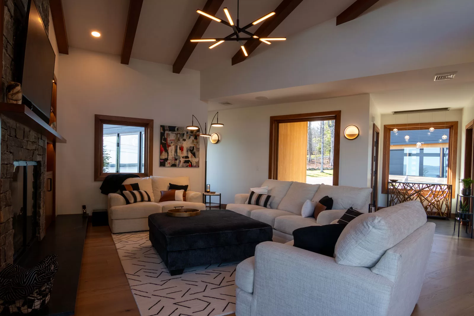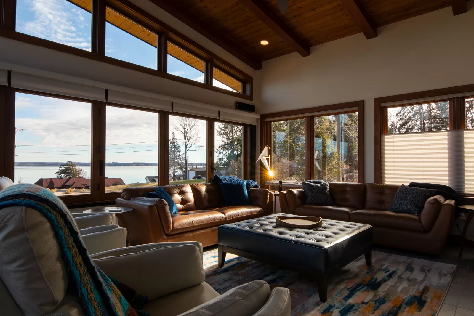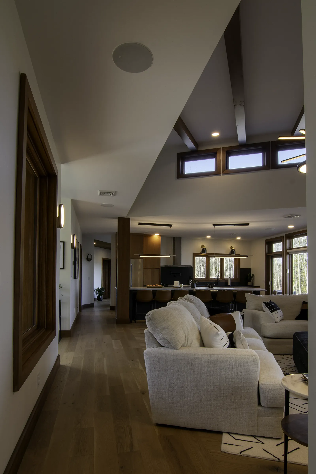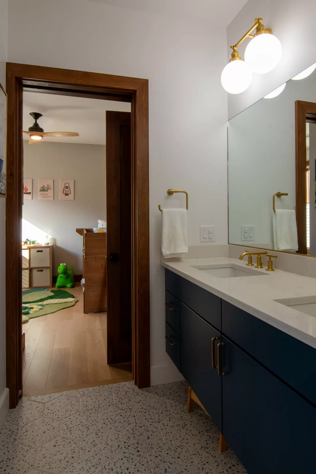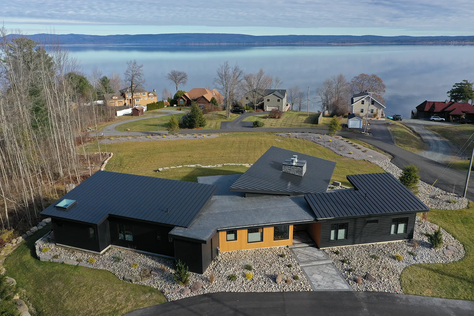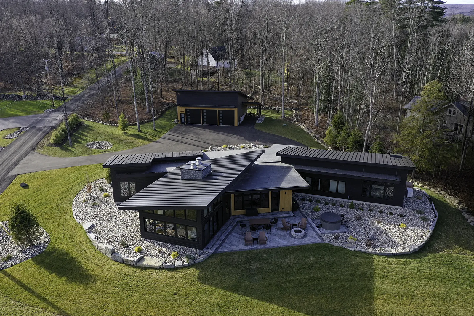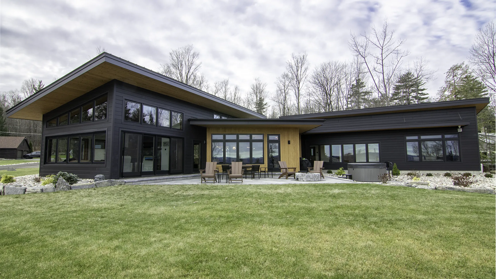
Cinderwave
Mayfield, NY
This lakefront retreat was designed to be a modern, year-round getaway for a family of four. The client envisioned a space that seamlessly combines breathtaking views, family-friendly functionality, and opportunities for entertaining. With these goals in mind, the design prioritizes privacy, accessibility, and integration with the natural surroundings.
Key features include an elevated structure to maximize the home’s panoramic views of the lake and distant mountains. The single-level layout balances connectivity and privacy with strategically placed bedroom wings and shared spaces that emphasize natural light and outdoor access. An all-season porch serves as the heart of the home, offering expansive sightlines and the perfect venue for both relaxation and social gatherings.
The design harmonizes with the community by maintaining a low overall height, blending into the landscape with single-pitch rooflines and simple exterior materials. From the lakeside, the home stands as a striking example of modern architecture, while from the road, it feels at home in the environment.
Sustainability was a cornerstone of the project, with energy-efficient equipment and building assemblies, durable materials, and optimized orientation to maximize daylight while reducing environmental impact.
This modern lake house exemplifies a thoughtful blend of family functionality, design innovation, and environmental stewardship, making it a true four-season haven.
