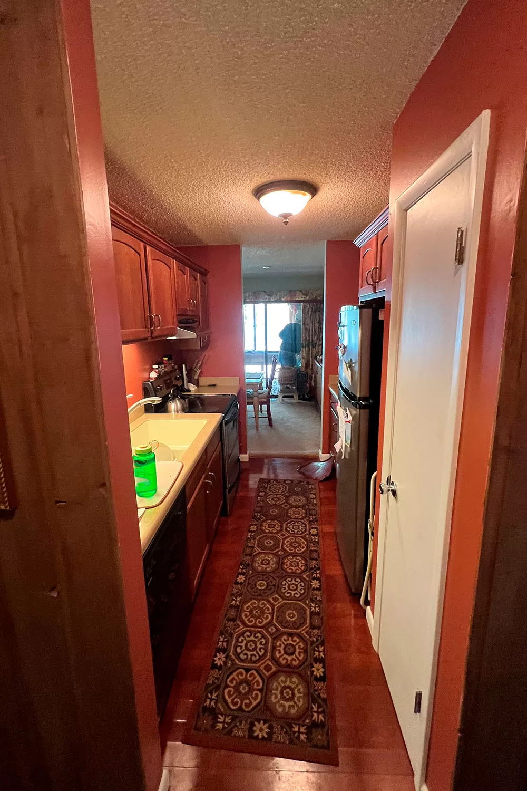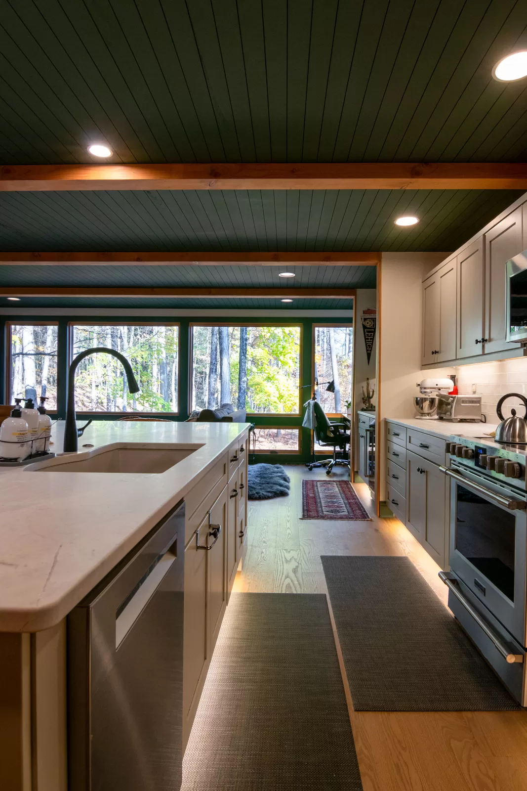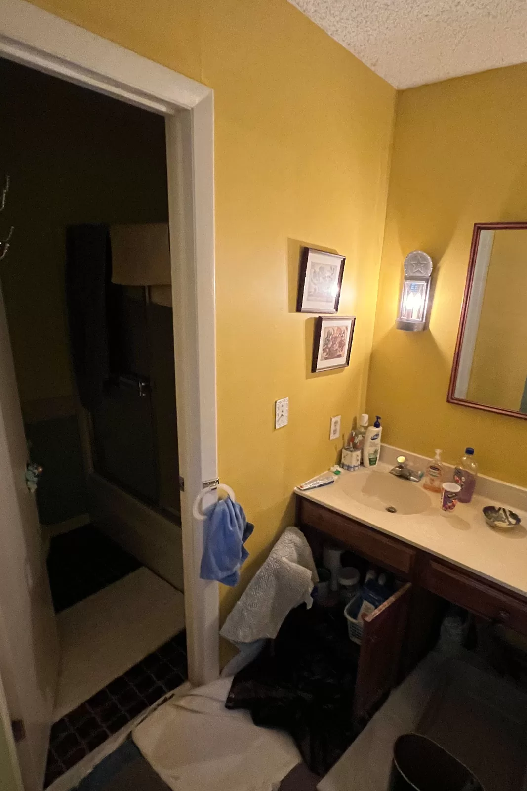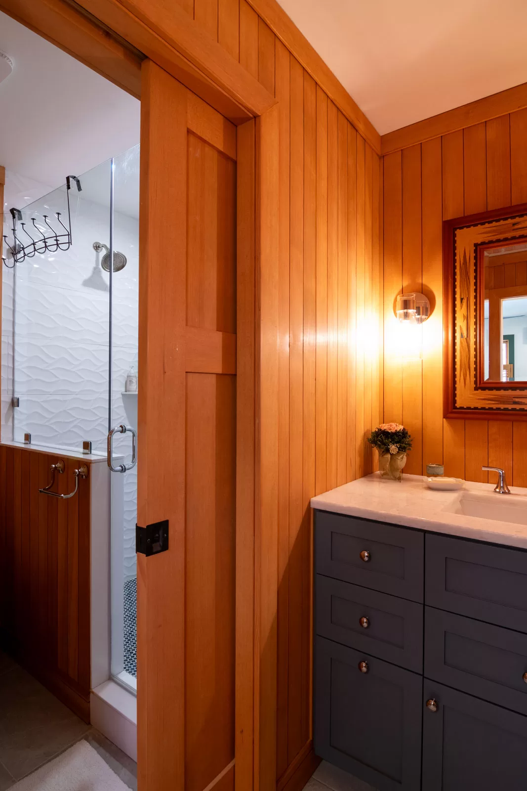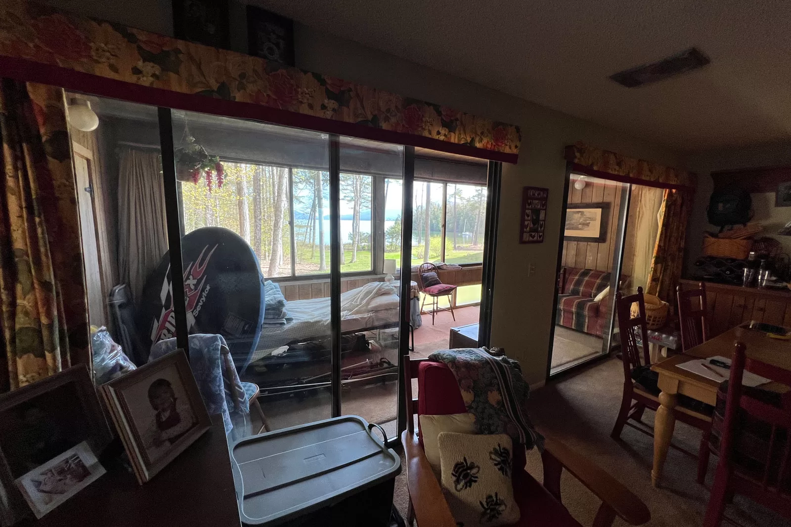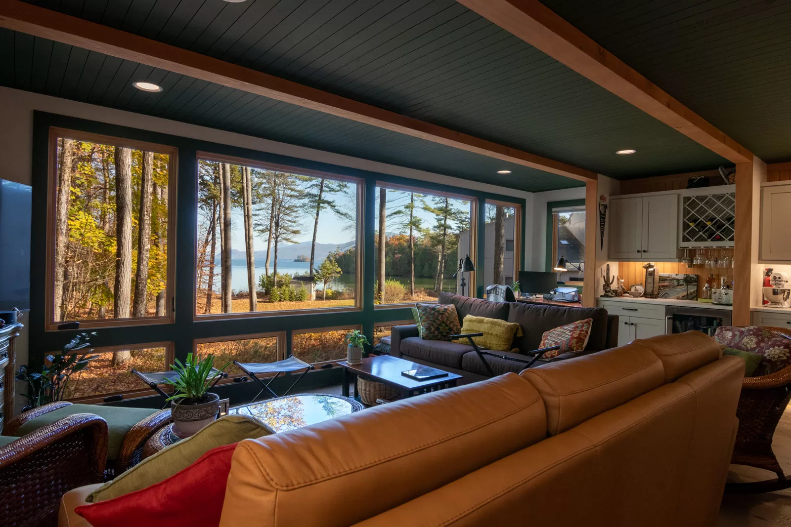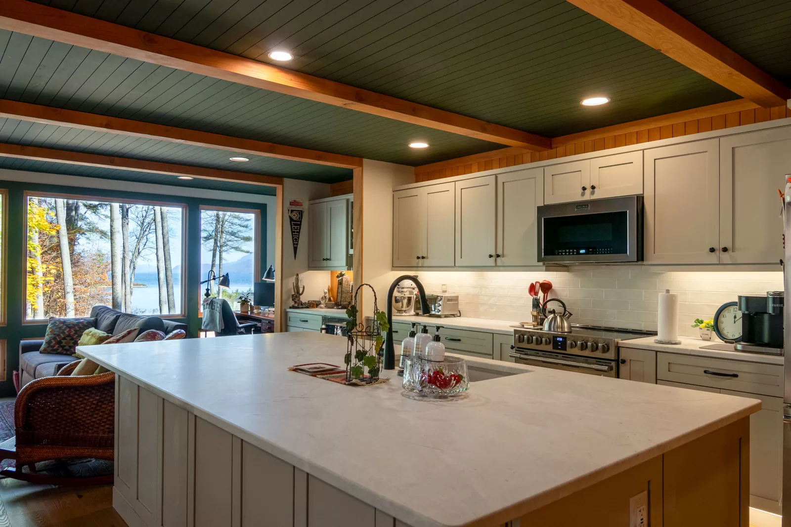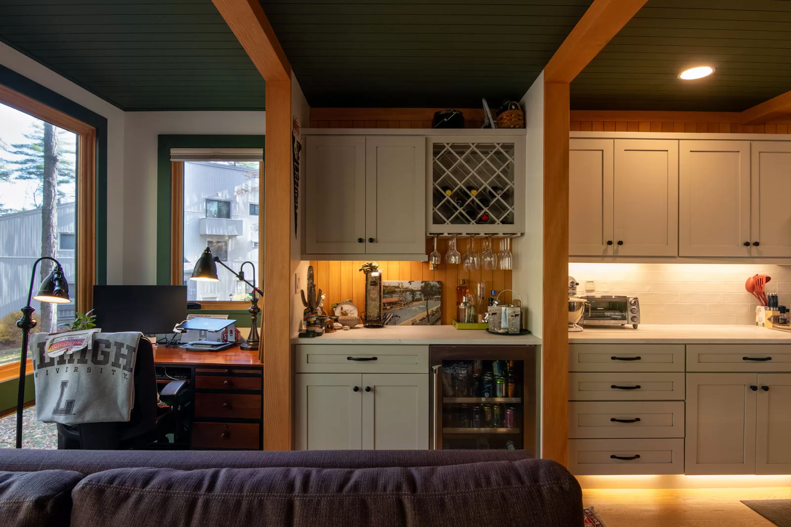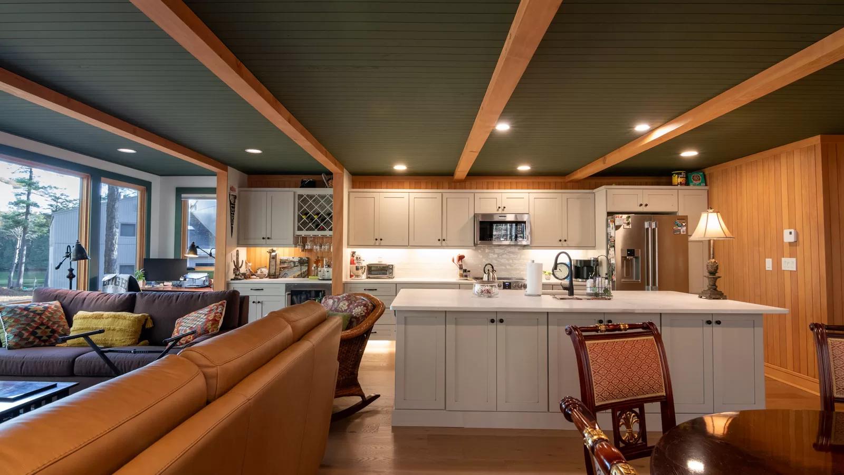
Orcutt Shores – Interiors
Lake George, NY
A modern transformation that opens up a once-cramped space, creating a bright, seamless design that embraces lake views and contemporary living.
This renovation reimagines a dated condominium unit on Lake George, replacing its dark, compartmentalized layout with a bright and open design that prioritizes flow and connection. Walls in the kitchen, living, and dining areas were removed to create one large gathering area focusing on the views of the lake, enhancing functionality and allowing light to permeate through the space.
The former screened porch was converted into a conditioned living space, with the existing exterior wall removed to extend the interior footprint. This integration brought additional light and openness to the main living area, further connecting it to the serene lake views outside. Throughout the unit, the removal of heavy wood paneling and the application of lighter finishes modernized the aesthetic, while the installation of new low-E windows improved energy efficiency. A complete update to finishes and paint completed the transformation, unifying the space with a clean, contemporary look. The result is a home that celebrates light, openness, and a stronger connection to its lakeside setting.

