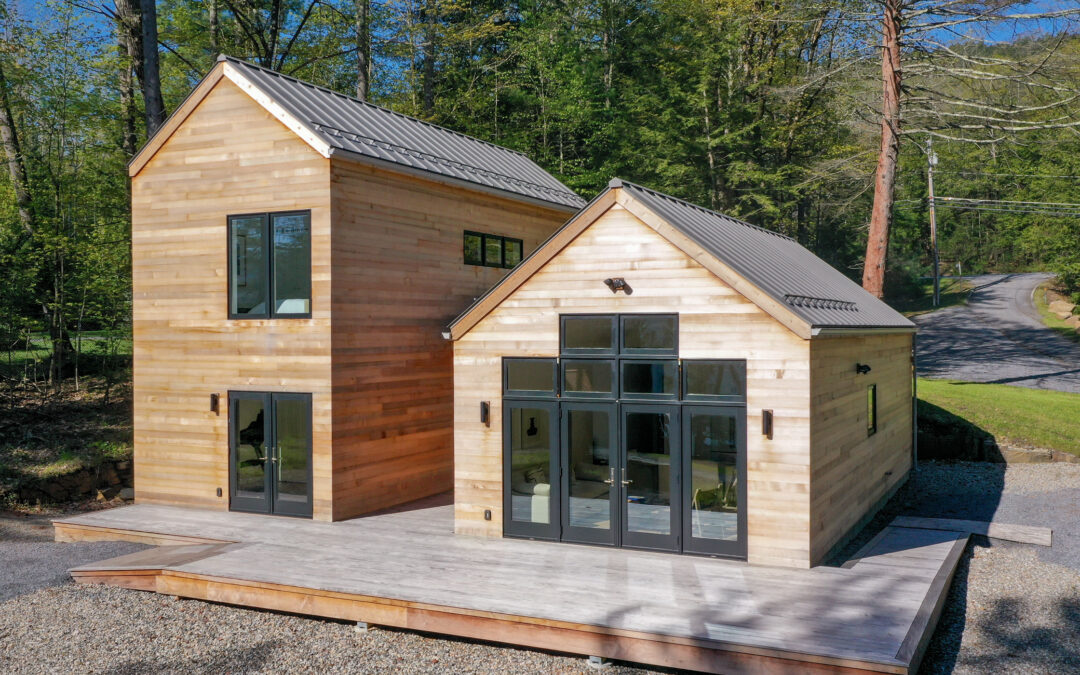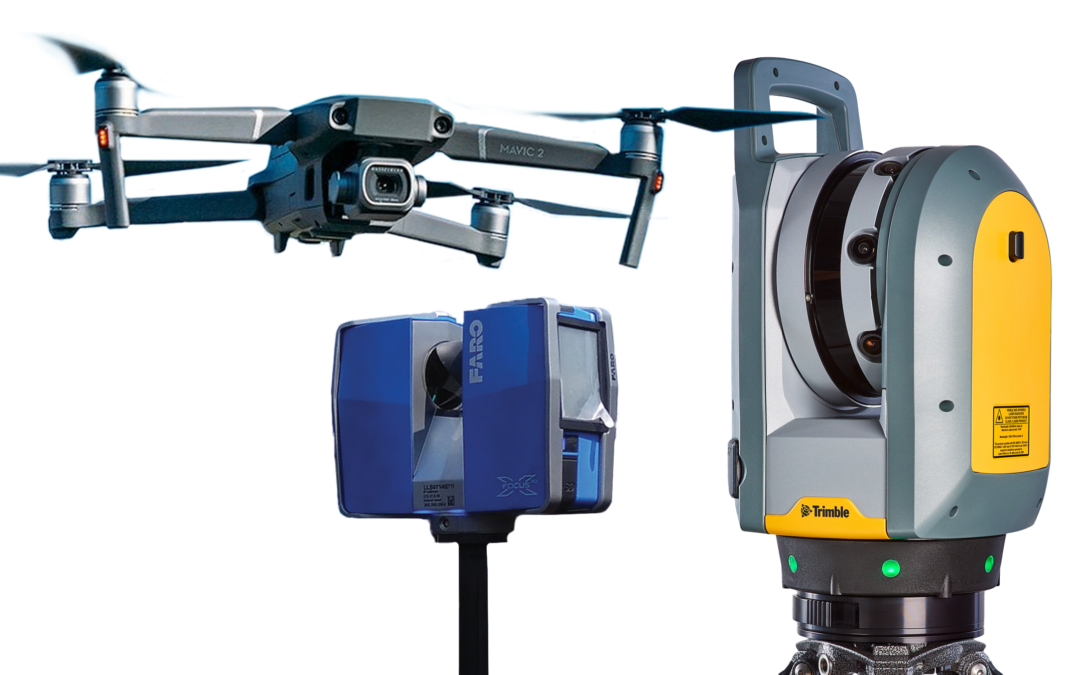
Award Winning Residential Expansion
Creating Award-Winning Residential Expansion
Innovative, Sustainable, Experiential
By Sharon A. Burstein
Building homes and renovations to be functional and blend into the environment takes vision and can be extremely challenging. When the owners of Rockview Camp in Bolton Landing were looking to increase space to accommodate their large multi-generational family gatherings, one of their key goals was to maintain the pristine landscape and classic Adirondack ambiance of their existing property while also creating a more modern look and feel.

