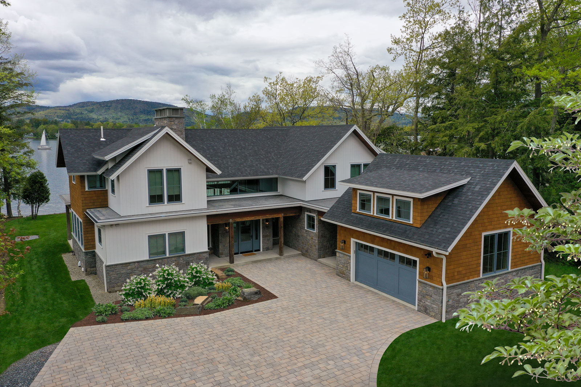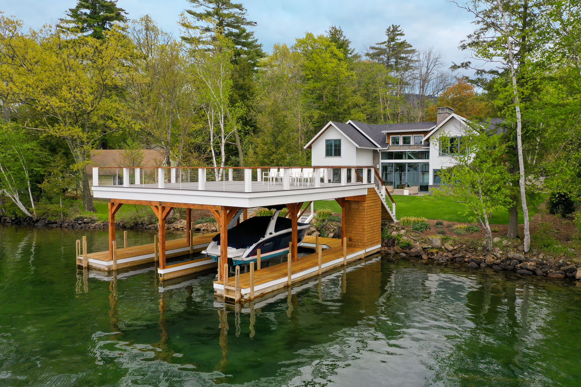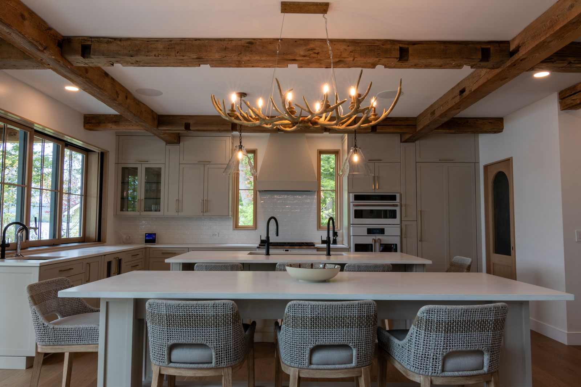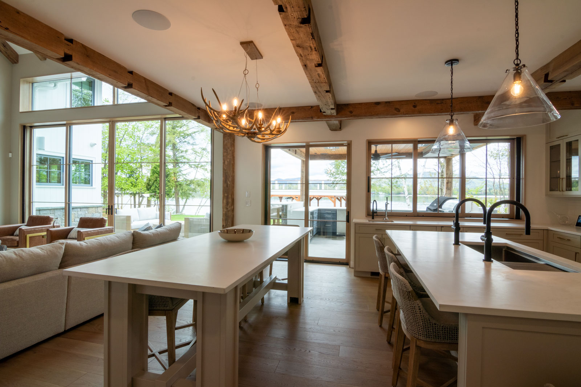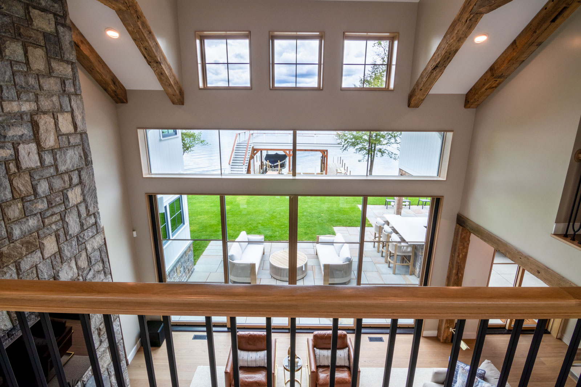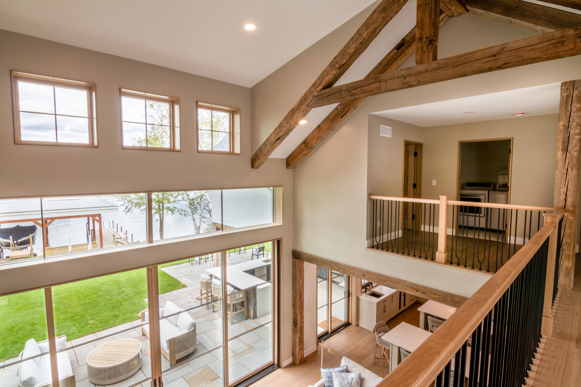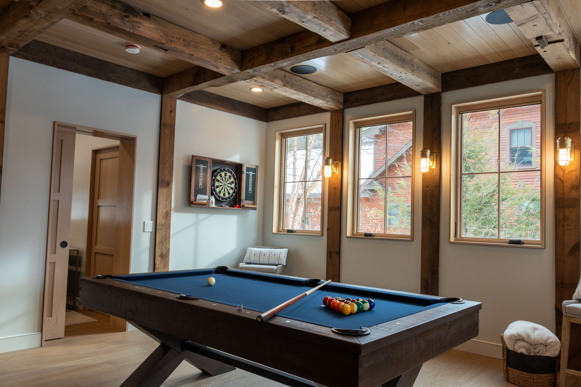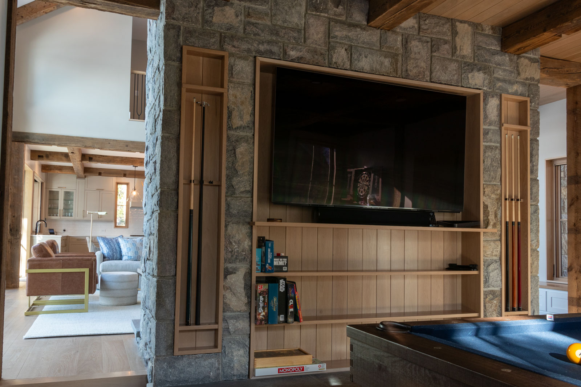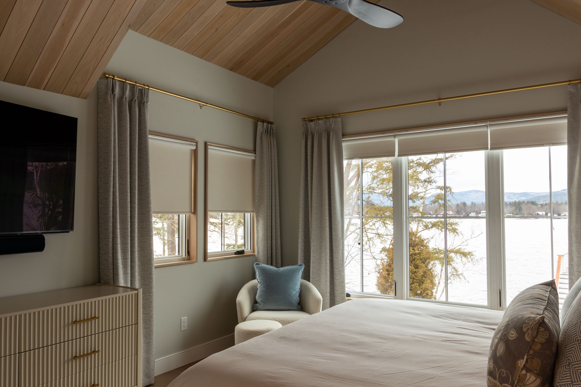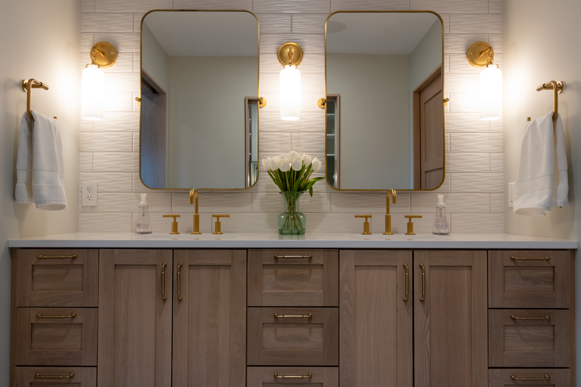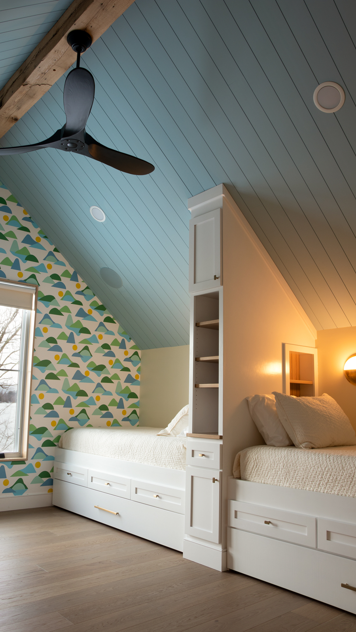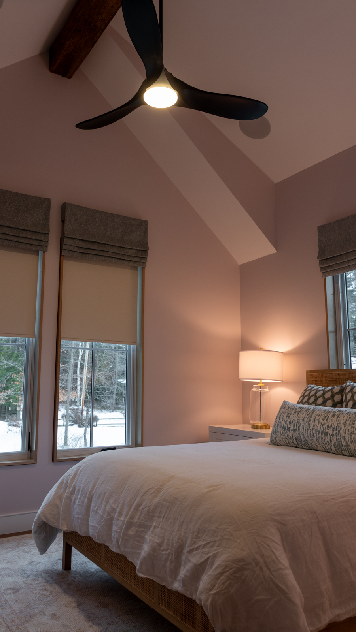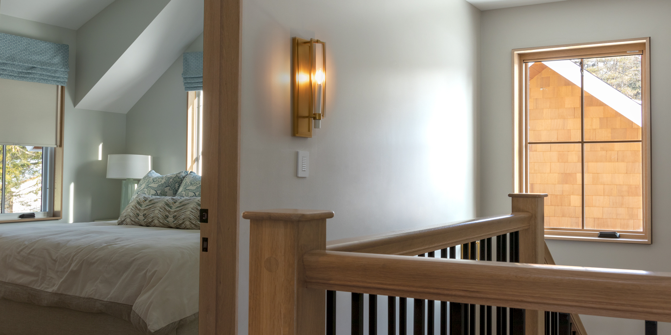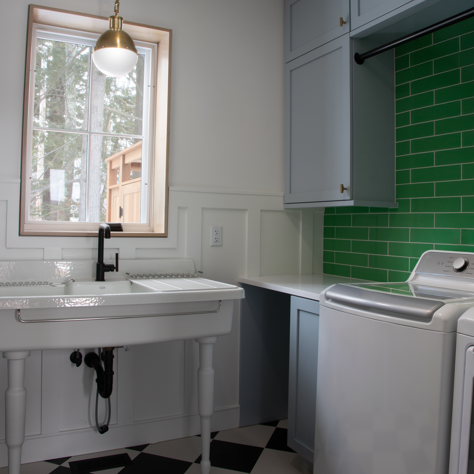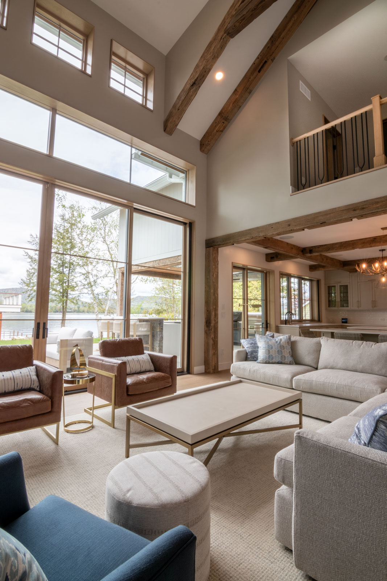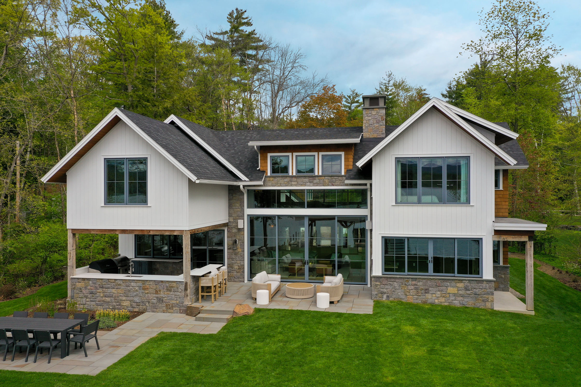
Harper’s Fin
Lake George, NY
Our client tasked us with envisioning a year-round family lake house that seamlessly blends modern comfort with whimsical charm, creating a unique retreat. Additionally, the project aimed to revitalize the aging site and set a benchmark for exemplary stormwater management in the lake area.
Site Revitalization and Challenges
The site posed several challenges, including numerous dilapidated non-conforming buildings, docks, and boathouses, shoreline erosion, and a wet landscape lacking drainage infrastructure and a proper septic system. The project entailed the removal of all deteriorating structures, enhancing grading, implementing new stormwater management measures, and revitalizing the shoreline with fresh plantings while restoring the existing rock wall. Furthermore, the camp was relocated significantly beyond the shoreline setback regulations to enhance lake views for neighboring properties and expand outdoor spaces between the house and lake for client activities.
Compliance and Design Process
The original property consisted of two parcels containing two non-conforming camps, one garage, and multiple sheds. The client’s goals, in addition to creating a beautiful home, were to ensure the new home complied as much as possible with local zoning codes, with minimal variances. AJA and the team succeeded with only one variance for stormwater management, earning commendation for their compliant and well-thought-out design.
Architectural Design and Features
The 4,800 square foot, 2-story modern lake house boasts breathtaking views from the East side of Lake George from nearly every room thanks to its open H-shaped layout. Inside, a rustic timber frame adds warmth, encircled by expansive modern windows that flood the spacious great room with natural light. The grand natural stone fireplace enhances gatherings, and the seamless flow from the great room to the outdoor kitchen and patio areas invites relaxation, gently leading down to the waterfront. Bedrooms, bathrooms, and guest suites offer opportunities for whimsical design touches, featuring vibrant tiles, trim, custom cabinetry, and unique lighting fixtures. Altogether, the camp presents a harmonious blend of indoor and outdoor spaces, inviting residents to savor the stunning lake vistas.
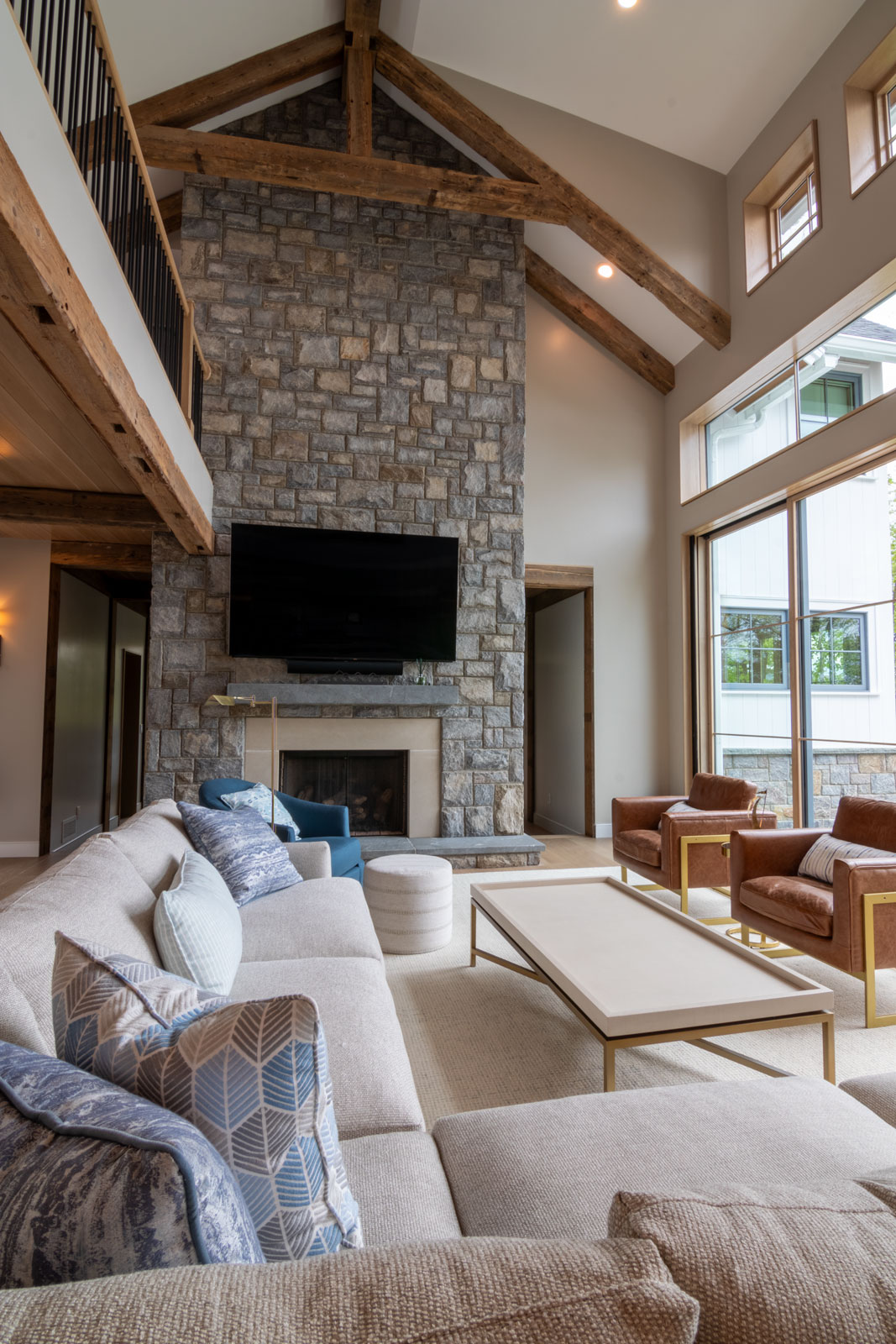
Sustainable Design
The communities surrounding Lake George are deeply committed to preserving the lake’s water quality and ensuring that development around it doesn’t detract from its natural beauty. To align with these priorities, significant steps were taken such as minimizing shoreline development, enhancing sightlines for neighboring properties, increasing vegetation, implementing effective stormwater management practices, and installing a new septic system. Sustainability measures for the project primarily focused on energy efficiency and stormwater management. The project utilizes a ground-source heat pump system and a highly efficient thermal envelope to provide year-round comfort with minimal fossil fuel use on-site. Other measures included stormwater improvements, permeable paving, natural materials, low-flow water fixtures, and a smart control system for lighting, HVAC, and AV systems throughout the entire house.
Interior and Exterior Details
The exterior features permeable stone patios and a driveway, a custom boathouse with a gracious sun deck overlooking the swimming area, an outdoor kitchen, outdoor shower, shoreline plantings, and rain gardens integrated into the general landscaping. The home’s signature H-shaped layout features an open floor plan on the ground floor, creating flow from the kitchen, dining, living room, and game room, further enhanced by heavy timber accents in the vaulted ceilings, a loft overlooking the living room, a two-story natural stone fireplace, and 10-foot-tall sliding doors that offer views over the back lawn, boathouse, and lake. The main floor also hosts an attached pantry to the kitchen, powder room, laundry room, mudroom with custom built-ins, access to the one-car garage and outdoor shower, and a private home office with a sitting porch and lake views.
Upper Floor and Enjoyment
The second floor prioritizes the bunk room and master suite, both offering stunning lakeside views. The bunk room comfortably accommodates six, featuring pull-out trundle beds that can be neatly tucked away when not in use. The master suite exudes luxury with a spacious walk-in closet, double vanity, separate WC room, and a curbless shower equipped with dual shower heads, body jets, and a bench. Harper’s Fin is thoughtfully designed for the year-round enjoyment of friends, family, and pets.
