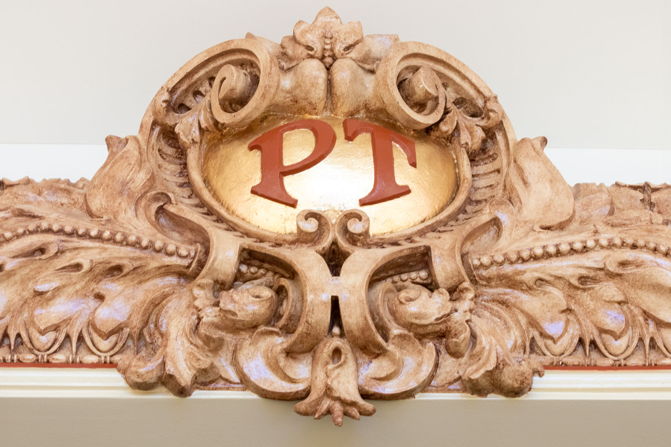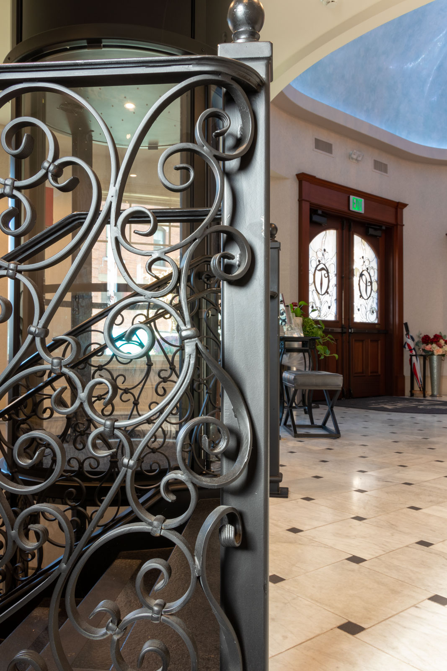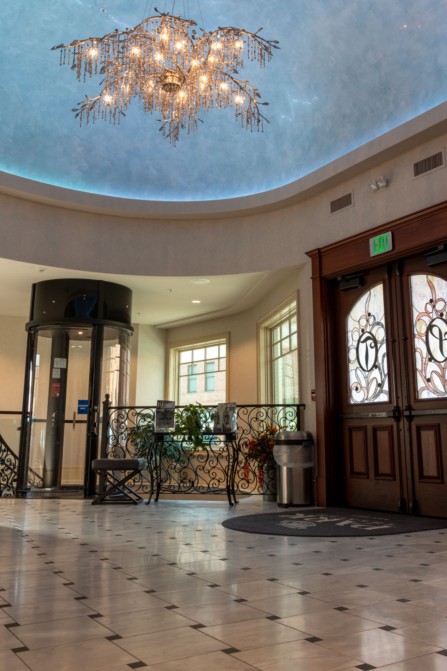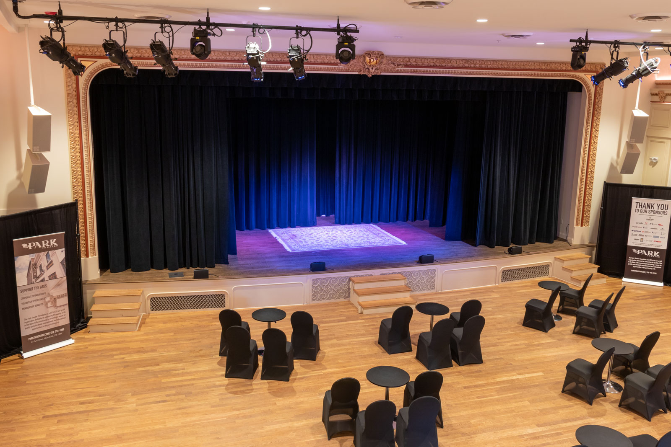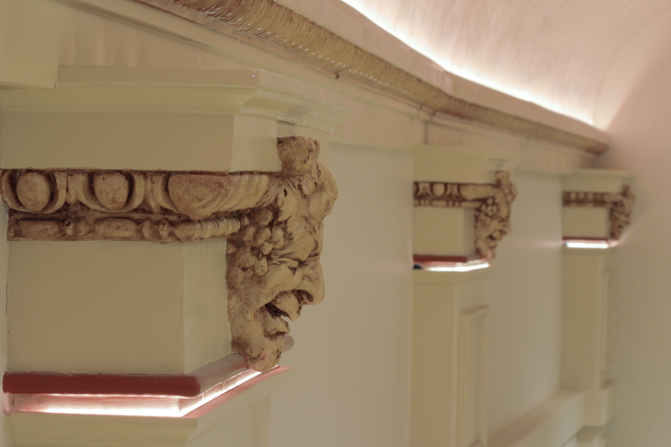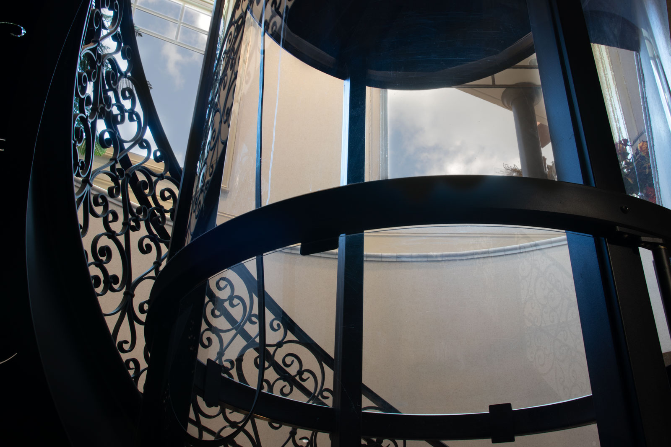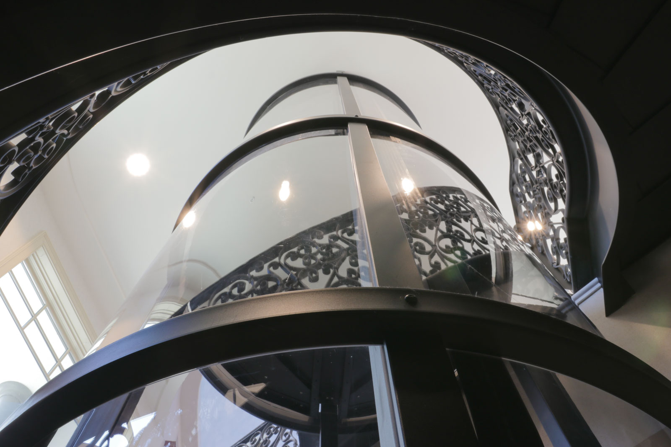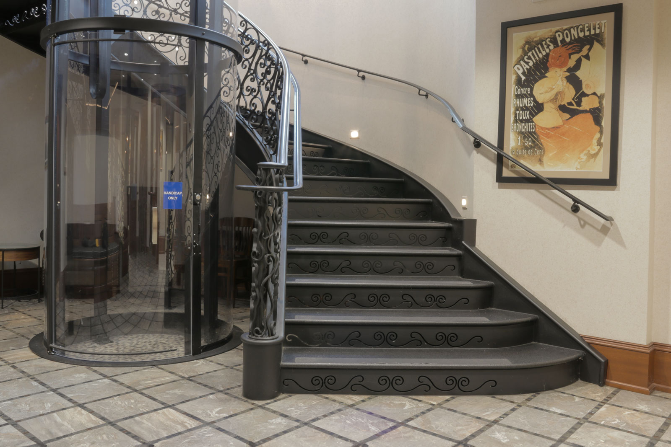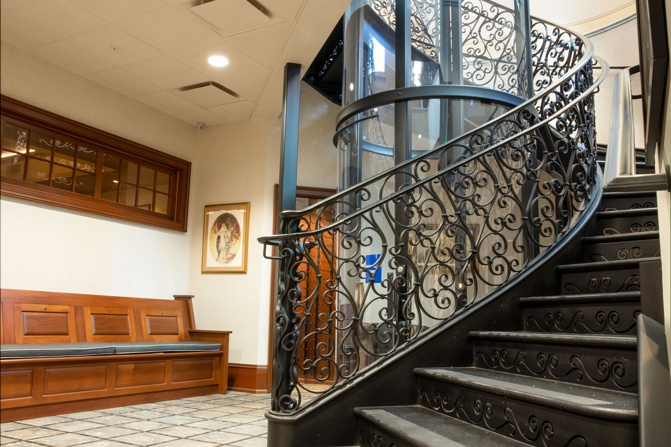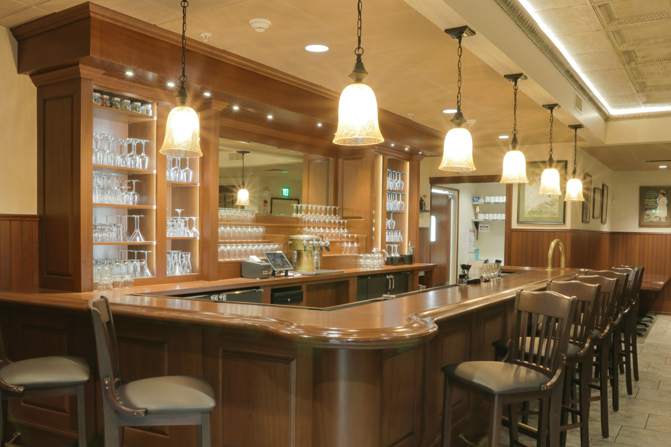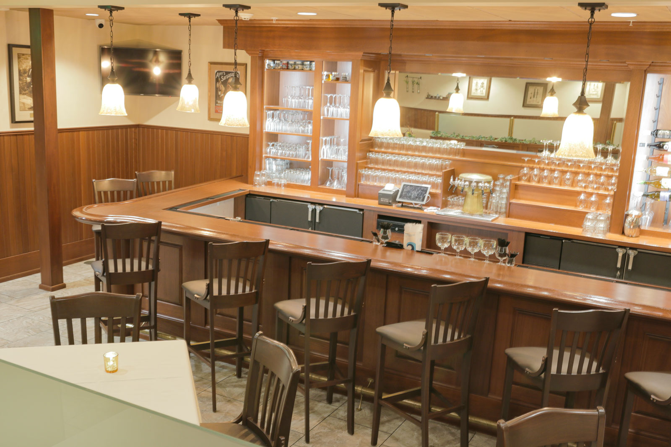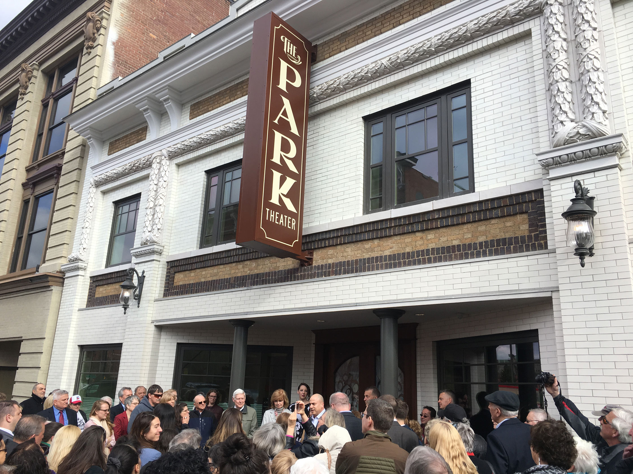
The Park Theater
Glens Falls, NY
The Park Theater is a turn-of-the-century Theater Building that over the century has been layered with different uses hiding the building’s original purpose and architectural details. The developer hired AJA Architecture and Planning to help revitalize the historic property back into a thriving performing arts venue. Over the course of three years, AJA worked tirelessly with the construction team to unearth and recapture the glory of the once-famous theater.
The theater was redesigned for multipurpose use and can now seat 250 people. The space was designed for flexibility while remaining elegant. Not only can the theater host performances, but it can also accommodate events and weddings. AJA collaborated with the client to seamlessly incorporate historical elements, including the restoration of a cornice and columns, as well as the preservation of interior trim and moldings. The theater is also ADA accessible, featuring a lift connecting the basement green room to the stage, as well as a circular glass elevator surrounded by a custom granite step circular stair adorned with laser-cut details. The space was designed with acoustics in mind making it a feasible performance space for speaking events, concerts, and movies.
Doc’s restaurant is a full-service restaurant, now doubling as a caterer for events at the theater. It was designed to evoke a classic, old-school ambiance reminiscent of the 1920s, complete with a built-in solid wood bar and banquet-style seating. The acoustics were carefully planned to ensure that events and dining could continue seamlessly even while performances were taking place upstairs in the theater.

