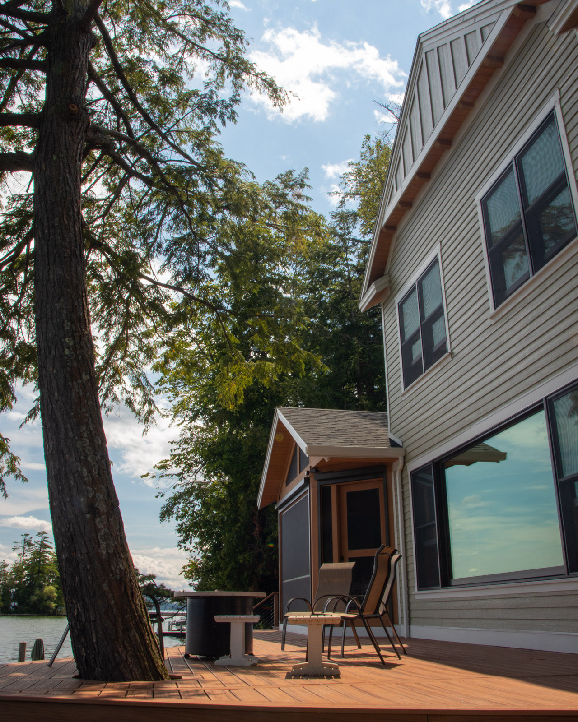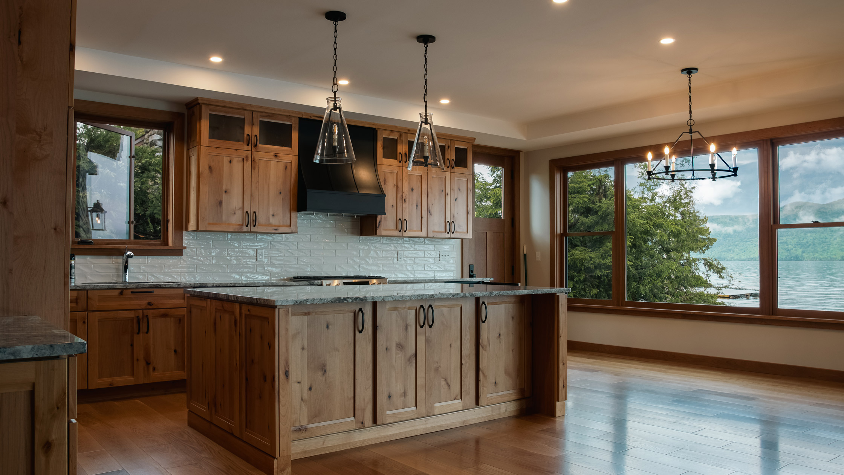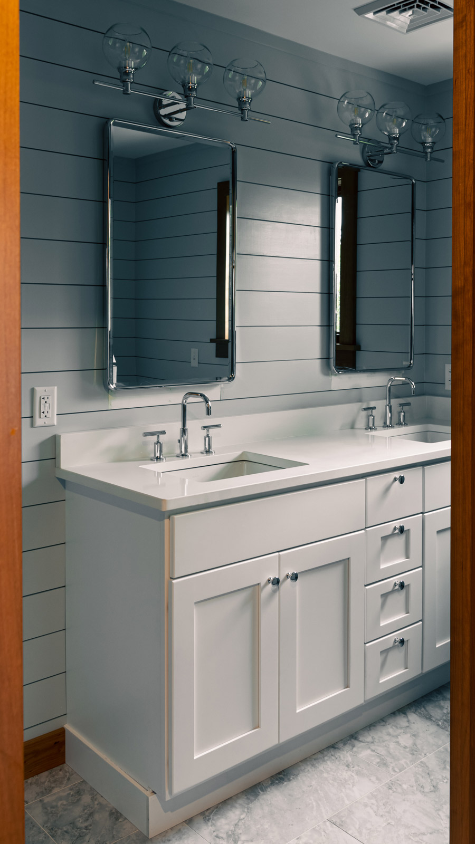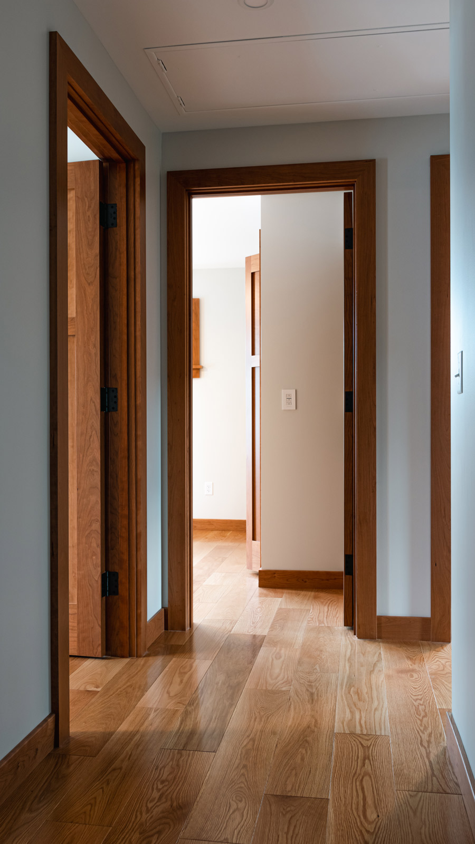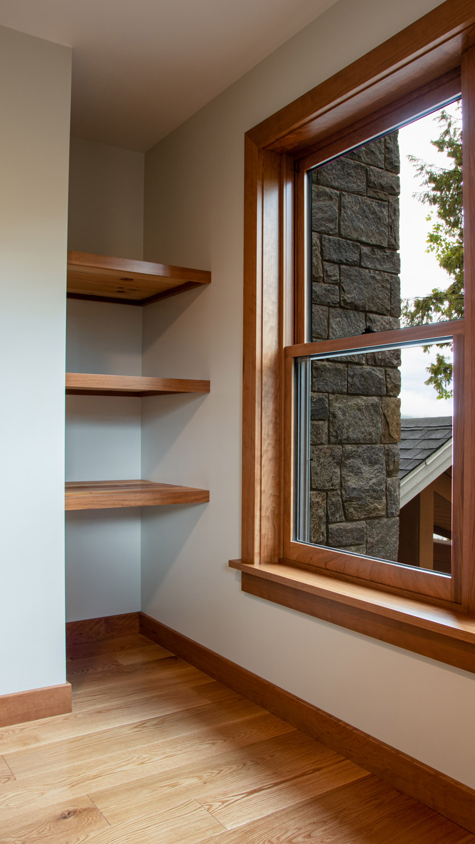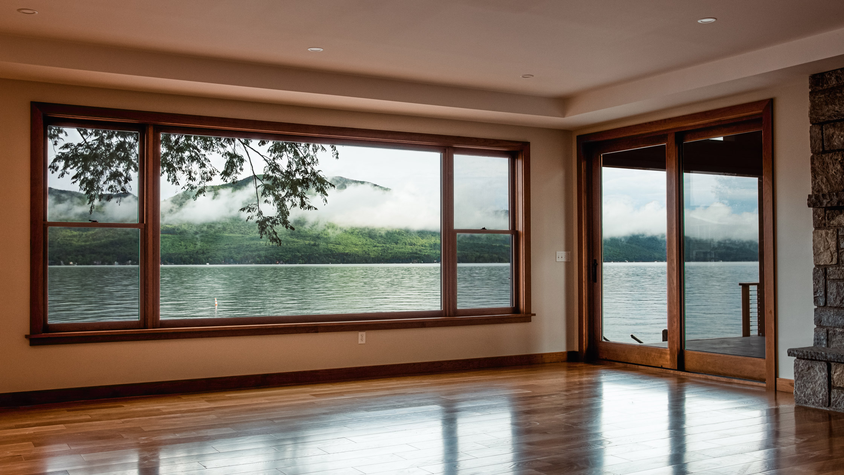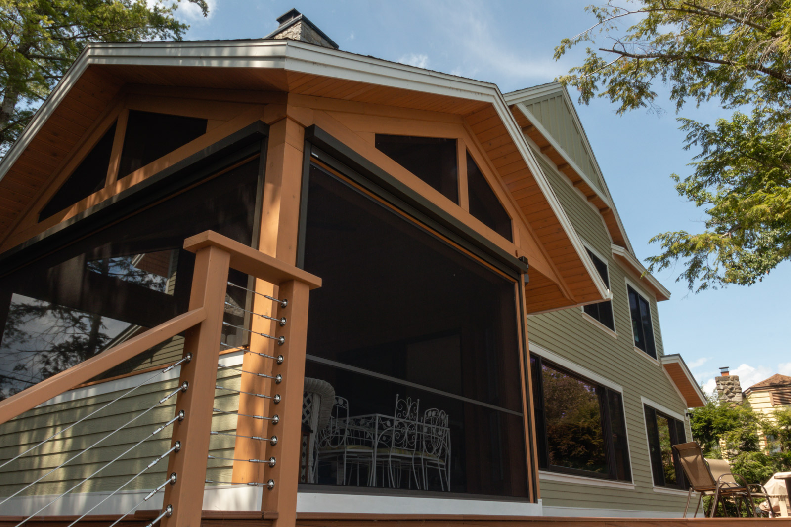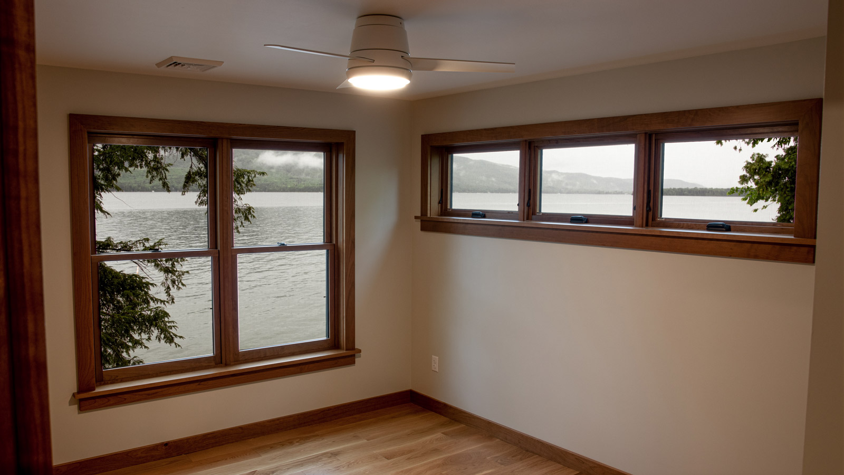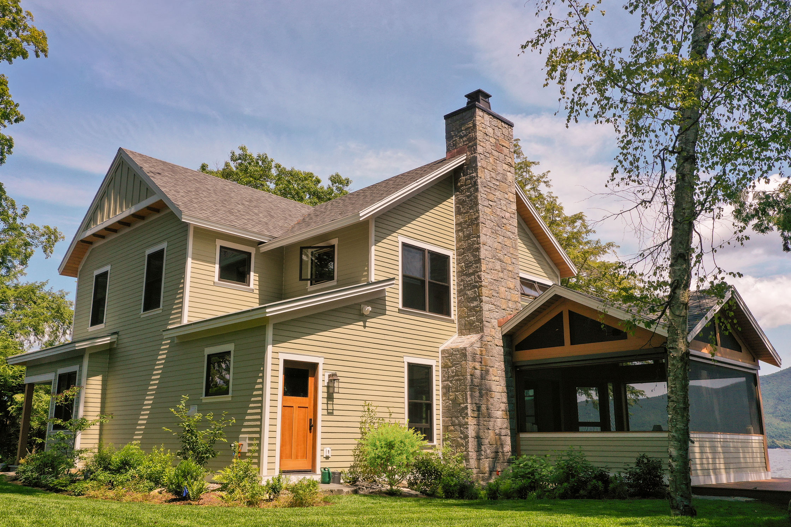
Marigold Muse
Lake George, NY
AJA Architecture and Planning was entrusted with the exciting task of redesigning this cherished family camp, nestled on the Western shores of Lake George. The project aimed to breathe new life into the camp while preserving its legacy and unique connection to the shoreline—a defining characteristic of this multi-generational retreat.
AJA’s creative vision gave rise to a splendid 2,200-square-foot, 5-bedroom cottage. This elegant redesign cleverly maintained the original camp’s footprint, allowing it to remain intimately close to the water’s edge—an enduring symbol of family gatherings through the years.
The cottage boasts an open floor plan, showcasing a spacious kitchen and inviting living room that seamlessly extends to an exterior screen porch and deck, offering breathtaking vistas of Lake George. While honoring the camp’s cherished character, AJA collaborated closely with the owners to craft a cozy and well-lit haven for their growing family, perfectly suited for summer gatherings.
In a remarkable blend of old and new, the team ingeniously incorporated reclaimed wood from the original camp as accent walls, infusing the interior with a sense of nostalgia and connection to the camp’s history.
The exterior design is equally captivating, featuring a generous wrap-around deck that gracefully skirts the water’s edge. The natural stone steps gently guide the way to the swimming area. Thoughtful rain gardens were artfully incorporated to manage the site’s water runoff, contributing to its eco-friendly charm.
At AJA Architecture and Planning, we take pride in transforming cherished family spaces into contemporary sanctuaries that honor the past and embrace the future. This reimagined family camp stands as a testament to our commitment to preserving tradition while ushering in new memories along the picturesque shores of Lake George.

